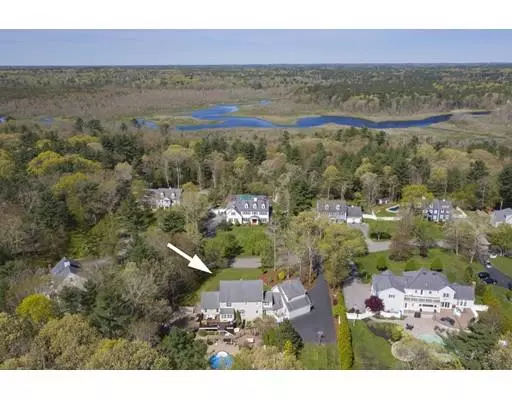For more information regarding the value of a property, please contact us for a free consultation.
50 Riverpoint Pembroke, MA 02359
Want to know what your home might be worth? Contact us for a FREE valuation!

Our team is ready to help you sell your home for the highest possible price ASAP
Key Details
Sold Price $850,000
Property Type Single Family Home
Sub Type Single Family Residence
Listing Status Sold
Purchase Type For Sale
Square Footage 4,800 sqft
Price per Sqft $177
Subdivision River Point
MLS Listing ID 72503153
Sold Date 09/04/19
Style Colonial
Bedrooms 4
Full Baths 3
Half Baths 1
Year Built 2000
Annual Tax Amount $12,127
Tax Year 2019
Lot Size 0.920 Acres
Acres 0.92
Property Description
Remember your friend's house with the Pool, Fire-pit, Playground, amazing outdoor Barbecues and game room in the Finished Basement... This Beautiful Custom Built Colonial on manicured grounds comes with all of the bells and whistles. Featuring 4 Bedrooms, 3.5 Baths, 2 Car Garage, Private Backyard with an In-Ground Pool, Fire Pit & Outdoor Shower. This home has everything you're looking for with a Luxurious Master Suite, Stainless & Granite Kitchen, Custom entry/mudroom with custom built in's, finished lower level equipped with a pool room, granite bar, office and double walk outs. Many new updates included remodeled entryway, half bath, hardwood floors & many more. -Welcome Home-
Location
State MA
County Plymouth
Zoning Res
Direction Take Washington St South, right onto River Point Dr, End of Col De Sac on left
Rooms
Family Room Closet, Flooring - Wood, Exterior Access, Open Floorplan, Beadboard
Basement Full, Finished, Walk-Out Access, Interior Entry
Primary Bedroom Level Second
Dining Room Flooring - Hardwood, Open Floorplan, Wainscoting
Kitchen Flooring - Hardwood, Pantry, Countertops - Stone/Granite/Solid, Deck - Exterior, Open Floorplan, Recessed Lighting, Stainless Steel Appliances, Gas Stove
Interior
Interior Features Bathroom - Full, Bathroom - With Tub & Shower, Lighting - Overhead, Bathroom, Foyer, Office, Central Vacuum
Heating Forced Air, Natural Gas, Electric
Cooling Central Air
Flooring Wood, Tile, Hardwood, Stone / Slate, Flooring - Hardwood, Flooring - Wall to Wall Carpet
Fireplaces Number 1
Fireplaces Type Living Room
Appliance ENERGY STAR Qualified Refrigerator, ENERGY STAR Qualified Dishwasher, Range - ENERGY STAR, Utility Connections for Gas Range
Laundry Closet - Linen, Attic Access, Second Floor
Exterior
Exterior Feature Rain Gutters, Professional Landscaping, Sprinkler System, Decorative Lighting, Outdoor Shower
Garage Spaces 2.0
Fence Fenced
Pool Pool - Inground Heated
Community Features Public Transportation, Shopping, Pool, Tennis Court(s), Park, Walk/Jog Trails, Stable(s), Golf, Medical Facility, Laundromat, Bike Path, Conservation Area, Highway Access, House of Worship, Marina, Private School, Public School
Utilities Available for Gas Range
Roof Type Shingle
Total Parking Spaces 6
Garage Yes
Private Pool true
Building
Lot Description Cul-De-Sac, Gentle Sloping
Foundation Concrete Perimeter
Sewer Inspection Required for Sale, Private Sewer
Water Public
Architectural Style Colonial
Read Less
Bought with Rebecca Glynn • William Raveis R.E. & Home Services



