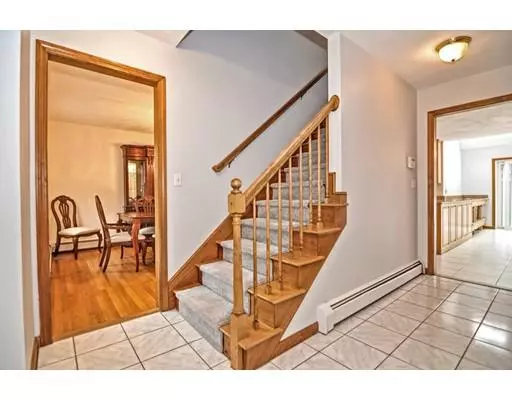For more information regarding the value of a property, please contact us for a free consultation.
7 Meadowview Lane Ipswich, MA 01938
Want to know what your home might be worth? Contact us for a FREE valuation!

Our team is ready to help you sell your home for the highest possible price ASAP
Key Details
Sold Price $670,000
Property Type Single Family Home
Sub Type Single Family Residence
Listing Status Sold
Purchase Type For Sale
Square Footage 2,429 sqft
Price per Sqft $275
Subdivision Meadowview Farms
MLS Listing ID 72503406
Sold Date 08/26/19
Style Colonial
Bedrooms 4
Full Baths 2
Half Baths 1
HOA Fees $22/ann
HOA Y/N true
Year Built 1992
Annual Tax Amount $8,036
Tax Year 2019
Lot Size 0.820 Acres
Acres 0.82
Property Description
Discover this well maintained Colonial in the highly sought after Meadowview Farms Development. New SS appliances, granite countertops, custom cabinets & a large eat in kitchen. Kitchen & family room sliders lead out to an oversized custom built deck overlooking a large fenced in backyard with an in ground heated pool will make this a home you will love. Cathedral ceilings in the family room with skylights with a fireplace and a formal dining and living room make this a great layout for entertaining. There is a security and in-ground sprinkler systems. Create your own outdoor cooking area; with patio, pergola and a fire pit or just sit by the heated pool and enjoy the sun. In addition, the home has a new boiler, new windows, new sliders, a new roof, a 200 AMP C/B panel & Central A/C. The neighborhood is on a cul-de-sac w/common green areas, a bike path and in close proximity to Cranes Beach along with all the amenities Ipswich has to offer. A GREAT family home.
Location
State MA
County Essex
Zoning RRA
Direction Rte 133 to Drumlin which turns into Meadowview Lane in the Meadowview Farms Development.
Rooms
Family Room Skylight, Cathedral Ceiling(s), Flooring - Wall to Wall Carpet, Cable Hookup, Deck - Exterior, Exterior Access, Lighting - Overhead, Archway
Basement Full, Walk-Out Access, Bulkhead, Concrete, Unfinished
Primary Bedroom Level Second
Dining Room Flooring - Hardwood, Archway
Kitchen Cathedral Ceiling(s), Closet/Cabinets - Custom Built, Flooring - Stone/Ceramic Tile, Dining Area, Balcony / Deck, Countertops - Stone/Granite/Solid, Countertops - Upgraded, Stainless Steel Appliances, Gas Stove, Archway
Interior
Interior Features Closet, Entrance Foyer, High Speed Internet
Heating Baseboard, Natural Gas
Cooling Central Air
Flooring Wood, Tile, Carpet, Flooring - Stone/Ceramic Tile
Fireplaces Number 1
Fireplaces Type Family Room
Appliance Range, Microwave, Freezer, Washer, Dryer, ENERGY STAR Qualified Refrigerator, ENERGY STAR Qualified Dishwasher, Gas Water Heater, Tank Water Heater, Plumbed For Ice Maker, Utility Connections for Gas Range, Utility Connections for Gas Oven, Utility Connections for Gas Dryer
Laundry Bathroom - 1/4, Ceiling Fan(s), Laundry Closet, Flooring - Laminate, Gas Dryer Hookup, Washer Hookup, First Floor
Exterior
Exterior Feature Rain Gutters, Storage, Professional Landscaping, Sprinkler System, Outdoor Shower
Garage Spaces 2.0
Fence Fenced/Enclosed, Fenced
Pool Pool - Inground Heated
Community Features Public Transportation, Shopping, Walk/Jog Trails, Golf, Medical Facility, Laundromat, Bike Path, Conservation Area, Highway Access, House of Worship, Marina, Private School, Public School, T-Station
Utilities Available for Gas Range, for Gas Oven, for Gas Dryer, Washer Hookup, Icemaker Connection
Waterfront Description Beach Front, Ocean, Beach Ownership(Public)
Roof Type Shingle
Total Parking Spaces 5
Garage Yes
Private Pool true
Building
Lot Description Cul-De-Sac, Cleared, Gentle Sloping, Level
Foundation Concrete Perimeter
Sewer Private Sewer, Other
Water Public
Architectural Style Colonial
Schools
Elementary Schools Winthrop
Middle Schools Ipswic Ms
High Schools Ipswich Hs
Others
Acceptable Financing Contract
Listing Terms Contract
Read Less
Bought with Julie Costa • Keller Williams Realty Evolution



