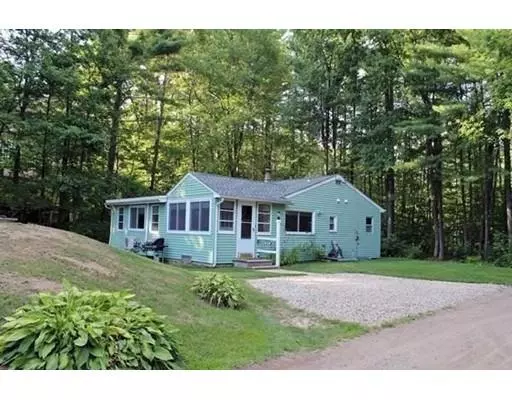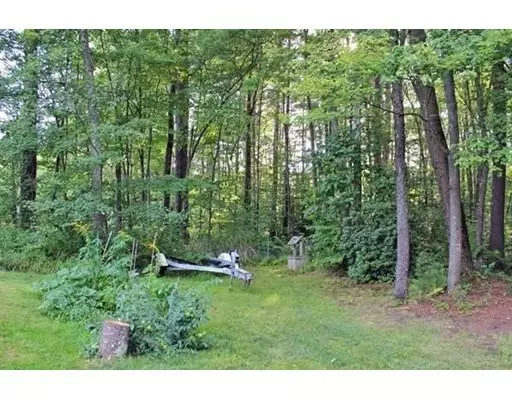For more information regarding the value of a property, please contact us for a free consultation.
43 Merrill Drive Shutesbury, MA 01072
Want to know what your home might be worth? Contact us for a FREE valuation!

Our team is ready to help you sell your home for the highest possible price ASAP
Key Details
Sold Price $179,900
Property Type Single Family Home
Sub Type Single Family Residence
Listing Status Sold
Purchase Type For Sale
Square Footage 1,152 sqft
Price per Sqft $156
MLS Listing ID 72503551
Sold Date 07/19/19
Style Ranch
Bedrooms 2
Full Baths 1
Half Baths 1
HOA Fees $12/ann
HOA Y/N true
Year Built 1971
Annual Tax Amount $3,388
Tax Year 2016
Lot Size 0.280 Acres
Acres 0.28
Property Description
This is truly worth seeing, move in ready with taste, thought and charm inside and out. New roof, insulation was upgraded to recommended standards, almost all replacement energy efficient windows, air source heat pump heating and AC (Fujitsu mini split) installed with new electric baseboard backup. New flooring throughout the main house including engineered hardwood floors in bedrooms, hallway and living room along with vinyl flooring in bathrooms and refinished wide board wood floor in sun room. All walls and ceilings freshly painted. Large, bright open kitchen with spacious dining area, cozy living room with a fireplace, sun room, two bedrooms and 1 1/2 baths, great floor plan throughout. Minute walk to lake, private beach rights through association
Location
State MA
County Franklin
Zoning LW
Direction From Montague, Rte. 63, N. Leverett Rd, go past the lake, right onto Beechwood, right onto Merrill
Rooms
Basement Crawl Space, Interior Entry, Dirt Floor
Interior
Heating Electric Baseboard, Other
Cooling Central Air
Flooring Wood, Tile, Vinyl
Fireplaces Number 1
Appliance Range, Refrigerator, Electric Water Heater, Tank Water Heater, Utility Connections for Electric Range
Exterior
Community Features Walk/Jog Trails, Public School, University
Utilities Available for Electric Range
Waterfront Description Beach Front, Lake/Pond, Walk to, 0 to 1/10 Mile To Beach
Roof Type Shingle
Total Parking Spaces 2
Garage No
Building
Lot Description Level
Foundation Other
Sewer Private Sewer
Water Private
Architectural Style Ranch
Schools
Middle Schools Amherst
High Schools Amherst
Read Less
Bought with Robert Cutting • Jones Group REALTORS®



