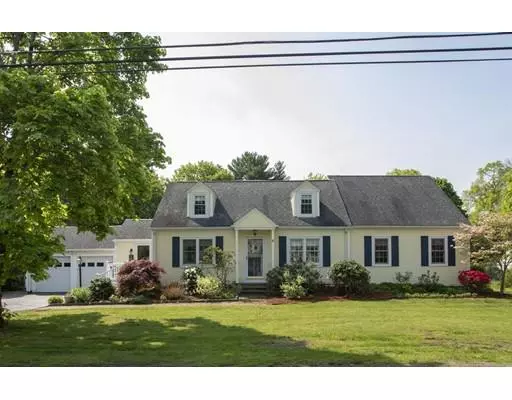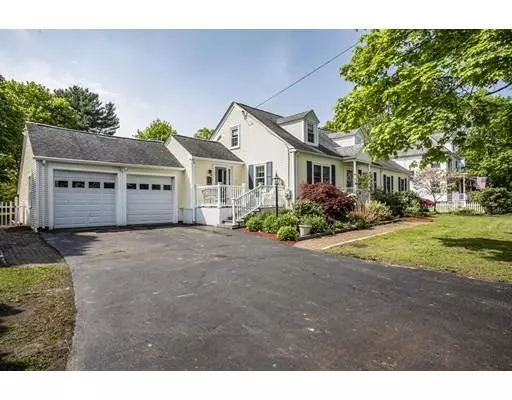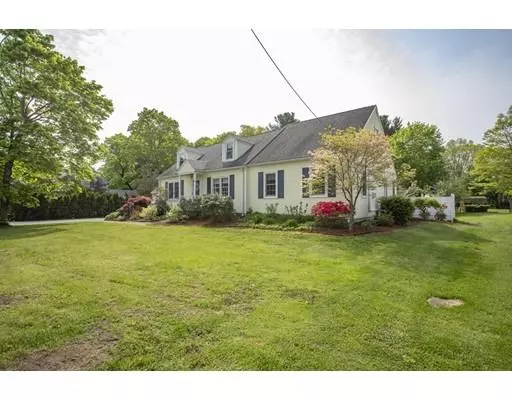For more information regarding the value of a property, please contact us for a free consultation.
85 S Worcester St Norton, MA 02766
Want to know what your home might be worth? Contact us for a FREE valuation!

Our team is ready to help you sell your home for the highest possible price ASAP
Key Details
Sold Price $445,000
Property Type Single Family Home
Sub Type Single Family Residence
Listing Status Sold
Purchase Type For Sale
Square Footage 2,254 sqft
Price per Sqft $197
Subdivision Chartley
MLS Listing ID 72504049
Sold Date 10/31/19
Style Cape
Bedrooms 3
Full Baths 2
HOA Y/N false
Year Built 1963
Annual Tax Amount $6,264
Tax Year 2019
Lot Size 2.470 Acres
Acres 2.47
Property Description
NEW SEPTIC ! Bright & Sunny Dormered Cape on 2.47 ACRE LOT. Relaxing Rear Yard w/ an Inground Pool, Cozy covered porch, A Brick Walkway, & Many Perenial Plantings. Updated interior includes a Large Kitchen with Plenty of Cabinet Space & Corian Countertops plus Additional seating Area & an Island. Entertainer's Dream, Open Dining Room to Fire placed Living Room. Hardwood Floors. Enormous First Floor Master Bedroom suite with a Great Walk in Closet. Master Bath has Jettted Tub & Separate Shower. 1 st Floor Laundry. Upstairs, 2 Additional Bedrooms & Bath. There's another great Bonus/Storage space as well. Basement has 2 finished rooms & more cabinet & storage space too! Individual Central AC & Heat pump System in 2017. Energy Efficient Solar Panels owned by seller. Come & See all this lovely home has to Offer. Renovations & Addition completed May 2004. Priced to sell!
Location
State MA
County Bristol
Zoning R40
Direction John Scott Blvd to S Worcester Street
Rooms
Family Room Flooring - Hardwood
Basement Full, Partially Finished, Walk-Out Access
Primary Bedroom Level Main
Dining Room Flooring - Hardwood
Kitchen Countertops - Stone/Granite/Solid
Interior
Interior Features Ceiling - Cathedral, Bonus Room, Living/Dining Rm Combo
Heating Baseboard, Heat Pump, Oil, Electric
Cooling Heat Pump, Ductless
Flooring Tile, Laminate, Hardwood
Fireplaces Number 1
Fireplaces Type Living Room
Appliance Range, Dishwasher, Microwave, Refrigerator, Oil Water Heater, Tank Water Heater
Laundry First Floor
Exterior
Exterior Feature Storage
Garage Spaces 2.0
Fence Fenced
Pool In Ground
Community Features Shopping, Walk/Jog Trails, Highway Access, T-Station
Roof Type Shingle
Total Parking Spaces 4
Garage Yes
Private Pool true
Building
Lot Description Cleared, Level
Foundation Concrete Perimeter
Sewer Private Sewer
Water Public
Architectural Style Cape
Others
Senior Community false
Read Less
Bought with Biodun Akande • Biodun Akande Realty LLC



