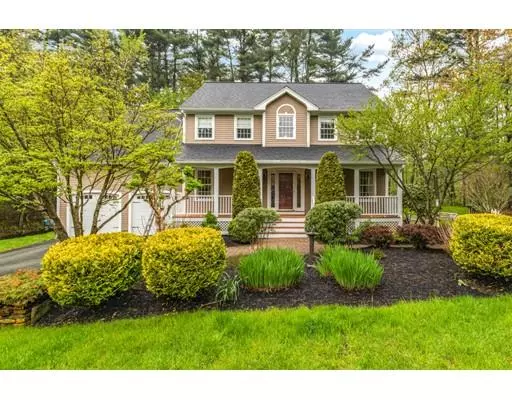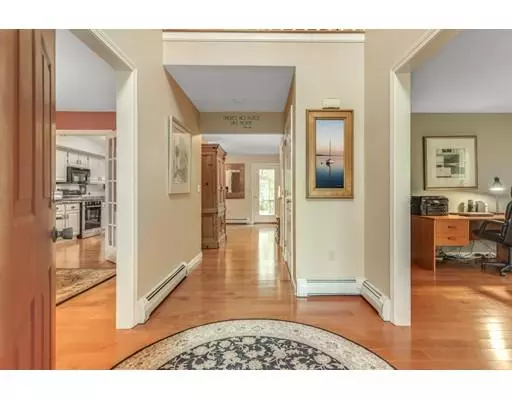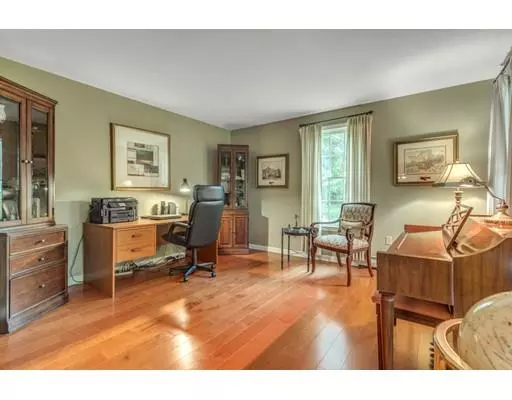For more information regarding the value of a property, please contact us for a free consultation.
7 Woodbury Dr Westford, MA 01886
Want to know what your home might be worth? Contact us for a FREE valuation!

Our team is ready to help you sell your home for the highest possible price ASAP
Key Details
Sold Price $750,000
Property Type Single Family Home
Sub Type Single Family Residence
Listing Status Sold
Purchase Type For Sale
Square Footage 2,714 sqft
Price per Sqft $276
MLS Listing ID 72504157
Sold Date 08/20/19
Style Colonial
Bedrooms 4
Full Baths 2
Half Baths 1
Year Built 1993
Annual Tax Amount $11,244
Tax Year 2019
Lot Size 0.830 Acres
Acres 0.83
Property Description
WOW! Seeing is believing. Come see this meticulously maintained home located on a quiet cul de sac. Nothing to do but move right in. NEW Roof. Exterior & Interior newly painted. NEW garage doors. NEW azek railing on front porch. Looks & feels like real wood but easier to maintain. NEW Anderson 400 series windows throughout most of the first floor & basement. Updated kitchen with granite countertops, unique lighting fixtures and cozy breakfast nook. NEWLY updated bathrooms with porcelain tile and quartz countertops on 2nd fl. All stainless steel kitchen appliance are included. Enjoy the spacious living room with gas fireplace surrounded by the newly installed quartz hearth. 2016 high efficiency boiler installed. Hot water on demand. Reverse osmosis water purification system for some of the best tasting water. Sprinkler system in the front & back yard and the list goes on including ample closet space and plenty of storage. Schedule an appointment and see for yourself. Top ranked schools
Location
State MA
County Middlesex
Zoning RA
Direction Boston Rd to Carlisle Rd take a right onto Concord Rd and Left onto Woodbury Drive
Rooms
Basement Full, Partially Finished, Interior Entry, Radon Remediation System
Primary Bedroom Level Second
Dining Room Flooring - Hardwood, French Doors, Chair Rail
Kitchen Flooring - Hardwood, Pantry, Countertops - Stone/Granite/Solid, French Doors, Breakfast Bar / Nook, Stainless Steel Appliances, Lighting - Pendant
Interior
Interior Features Recessed Lighting, Office, Media Room, Bonus Room
Heating Baseboard, Natural Gas
Cooling None
Flooring Wood, Tile, Carpet, Flooring - Hardwood, Flooring - Wall to Wall Carpet
Fireplaces Number 1
Fireplaces Type Living Room
Appliance Range, Dishwasher, Microwave, Refrigerator, Gas Water Heater, Utility Connections for Gas Range, Utility Connections for Gas Dryer
Laundry Flooring - Stone/Ceramic Tile, Main Level, Gas Dryer Hookup, Washer Hookup, First Floor
Exterior
Garage Spaces 2.0
Fence Fenced
Community Features Shopping, Walk/Jog Trails, Golf, Bike Path, Conservation Area, Highway Access, Public School
Utilities Available for Gas Range, for Gas Dryer
Roof Type Shingle
Total Parking Spaces 4
Garage Yes
Building
Foundation Concrete Perimeter
Sewer Private Sewer
Water Private
Architectural Style Colonial
Schools
Elementary Schools Robinson/Crisaf
Middle Schools Blanchard
High Schools Westfordacademy
Others
Senior Community false
Read Less
Bought with Nancy A. Morency • Nancy A. Morency



