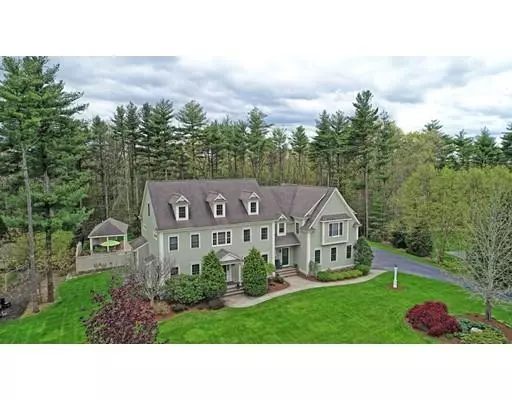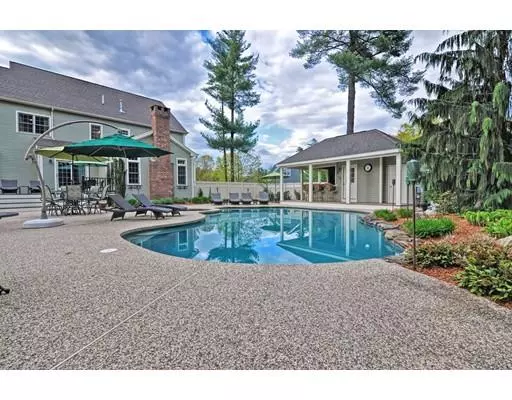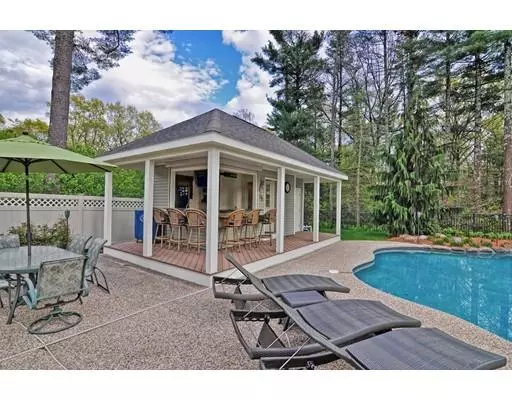For more information regarding the value of a property, please contact us for a free consultation.
87 Mill Brook Ave Walpole, MA 02081
Want to know what your home might be worth? Contact us for a FREE valuation!

Our team is ready to help you sell your home for the highest possible price ASAP
Key Details
Sold Price $1,175,000
Property Type Single Family Home
Sub Type Single Family Residence
Listing Status Sold
Purchase Type For Sale
Square Footage 4,328 sqft
Price per Sqft $271
Subdivision High Oaks Estates
MLS Listing ID 72504331
Sold Date 08/22/19
Style Colonial
Bedrooms 5
Full Baths 3
Half Baths 1
HOA Y/N false
Year Built 2003
Annual Tax Amount $14,914
Tax Year 2019
Lot Size 0.980 Acres
Acres 0.98
Property Description
Stately custom built colonial located in North Walpole's High Oaks Estates. Designed to accommodate extended family with a flexible open floorplan. Chef's kitchen with High End Appliances, custom cabinetry, large center island and so much more. Dining room features hardwood flooring with mahogany inlay and ceiling detail. Family room centerpiece is a floor to ceiling stone, wood burning fireplace. Stately living room with gas fireplace, a half bath and a study completes the first floor. The second floor has a large master suite, guest bedroom with en-suite, 3 additional bedrooms, hall bathroom and laundry room. Enjoy your summers hanging out by the inground gunite heated swimming pool complete with a hot tub. Cabana features granite countertops, half bath and outdoor enclosed shower. Your back yard also abuts conservation land . Nothing more to do than move right in. Showings start at the open house Thursday 5/23 from 5-6:30.
Location
State MA
County Norfolk
Area Walpole Heights
Zoning RES
Direction High Street to Mill Brook Ave
Rooms
Family Room Skylight, Cathedral Ceiling(s), Ceiling Fan(s), Flooring - Wall to Wall Carpet, Recessed Lighting, Sunken
Basement Full, Interior Entry, Bulkhead, Concrete
Primary Bedroom Level Second
Dining Room Flooring - Hardwood, Recessed Lighting, Wainscoting, Lighting - Sconce, Crown Molding
Kitchen Closet/Cabinets - Custom Built, Flooring - Hardwood, Dining Area, Countertops - Stone/Granite/Solid, Kitchen Island, Deck - Exterior, Exterior Access, Open Floorplan, Recessed Lighting, Slider, Stainless Steel Appliances, Gas Stove, Lighting - Pendant
Interior
Interior Features Bathroom - Full, Bathroom - Double Vanity/Sink, Bathroom - With Tub & Shower, Closet - Linen, Countertops - Stone/Granite/Solid, Lighting - Overhead, Cable Hookup, Bathroom, Study, Internet Available - Broadband, High Speed Internet
Heating Forced Air, Natural Gas
Cooling Central Air
Flooring Carpet, Hardwood, Stone / Slate, Flooring - Stone/Ceramic Tile, Flooring - Hardwood
Fireplaces Number 2
Fireplaces Type Family Room, Living Room
Appliance Oven, Dishwasher, Disposal, Trash Compactor, Microwave, Countertop Range, Refrigerator, Washer, Dryer, Vacuum System - Rough-in, Range Hood, Gas Water Heater, Plumbed For Ice Maker, Utility Connections for Gas Range, Utility Connections for Gas Oven, Utility Connections for Gas Dryer
Laundry Closet/Cabinets - Custom Built, Flooring - Stone/Ceramic Tile, Gas Dryer Hookup, Washer Hookup, Lighting - Overhead, Second Floor
Exterior
Exterior Feature Rain Gutters, Professional Landscaping, Sprinkler System, Garden, Outdoor Shower
Garage Spaces 3.0
Fence Fenced/Enclosed, Fenced
Pool Pool - Inground Heated
Community Features Public Transportation, Shopping, Pool, Park, Conservation Area, Highway Access, House of Worship, Public School
Utilities Available for Gas Range, for Gas Oven, for Gas Dryer, Washer Hookup, Icemaker Connection
Roof Type Shingle
Total Parking Spaces 6
Garage Yes
Private Pool true
Building
Lot Description Cleared, Level
Foundation Concrete Perimeter
Sewer Public Sewer
Water Public
Architectural Style Colonial
Schools
Elementary Schools Elm
Middle Schools Johnson
High Schools Whs
Others
Acceptable Financing Contract
Listing Terms Contract
Read Less
Bought with Robin Wish • Real Living Suburban Lifestyle Real Estate



