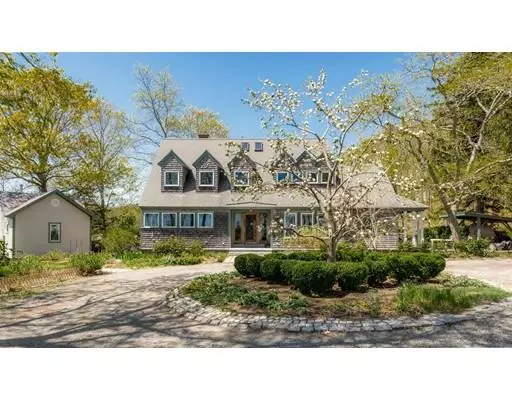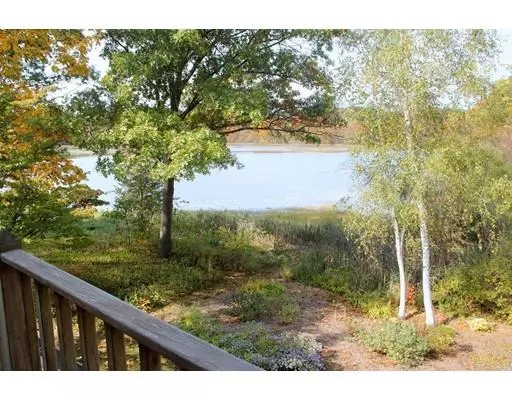For more information regarding the value of a property, please contact us for a free consultation.
218 Argilla Rd Ipswich, MA 01938
Want to know what your home might be worth? Contact us for a FREE valuation!

Our team is ready to help you sell your home for the highest possible price ASAP
Key Details
Sold Price $999,000
Property Type Single Family Home
Sub Type Single Family Residence
Listing Status Sold
Purchase Type For Sale
Square Footage 2,692 sqft
Price per Sqft $371
MLS Listing ID 72504802
Sold Date 08/23/19
Style Cape, Contemporary
Bedrooms 3
Full Baths 2
Half Baths 1
Year Built 2000
Annual Tax Amount $12,648
Tax Year 2016
Lot Size 1.200 Acres
Acres 1.2
Property Description
This unique home on the scenic road to Crane Beach represents inspired architectural design, combined with simply breathtaking views on both sides of Ipswich Great Marsh. The interior is as spectacular as the vistas with too many unique features to mention. An expansive screened-in porch, decks and porches look out over charming gardens to the marshes beyond. A two-car garage with workshop/studio, offers an exercise studio above. A free standing home office, recently completely rewired and state of the art non-toxic, noise reducing insulation added and a new heat/ac split is a wonderful new addition. There is so much to experience here. This home is turn key and a show stopper.
Location
State MA
County Essex
Zoning RRA
Direction 1A North to Argilla Road. On left after Fox Creek Bridge.
Rooms
Family Room Flooring - Hardwood, Recessed Lighting
Basement Crawl Space
Primary Bedroom Level Second
Dining Room Flooring - Wood, Window(s) - Picture
Kitchen Flooring - Stone/Ceramic Tile, Window(s) - Picture, Pantry, Countertops - Stone/Granite/Solid, Kitchen Island
Interior
Interior Features Center Hall, Exercise Room, Home Office-Separate Entry, Central Vacuum, Sauna/Steam/Hot Tub, Wired for Sound
Heating Baseboard, Natural Gas, Propane
Cooling Heat Pump, Dual
Flooring Wood, Tile, Hardwood, Stone / Slate
Fireplaces Number 1
Fireplaces Type Family Room
Appliance Oven, Dishwasher, Microwave, Refrigerator, ENERGY STAR Qualified Refrigerator, ENERGY STAR Qualified Dryer, ENERGY STAR Qualified Dishwasher, ENERGY STAR Qualified Washer, Freezer - Upright, Vacuum System, Propane Water Heater, Utility Connections for Gas Range, Utility Connections for Electric Oven
Laundry Second Floor
Exterior
Exterior Feature Balcony, Storage, Professional Landscaping, Decorative Lighting, Garden, Other
Garage Spaces 2.0
Community Features Public Transportation, Shopping, Pool, Tennis Court(s), Park, Walk/Jog Trails, Stable(s), Golf, Laundromat, Bike Path, Conservation Area, Highway Access, House of Worship, Private School, Public School
Utilities Available for Gas Range, for Electric Oven
Waterfront Description Waterfront, Beach Front, Marsh, Ocean, 1/2 to 1 Mile To Beach, Beach Ownership(Public)
View Y/N Yes
View Scenic View(s)
Roof Type Shingle
Total Parking Spaces 6
Garage Yes
Building
Lot Description Easements, Cleared, Marsh
Foundation Concrete Perimeter
Sewer Private Sewer, Holding Tank
Water Public
Architectural Style Cape, Contemporary
Schools
Elementary Schools Winthrop
Others
Acceptable Financing Seller W/Participate
Listing Terms Seller W/Participate
Read Less
Bought with Jaime N. Kidston • Keller Williams Realty Boston Northwest



