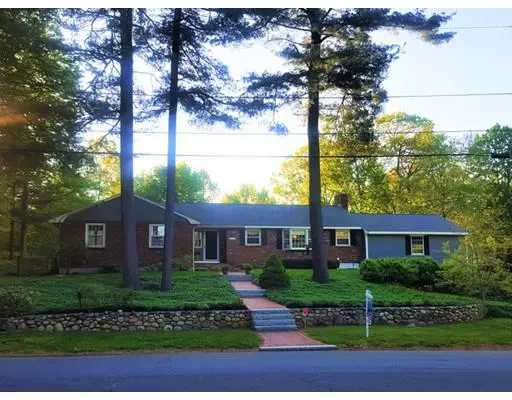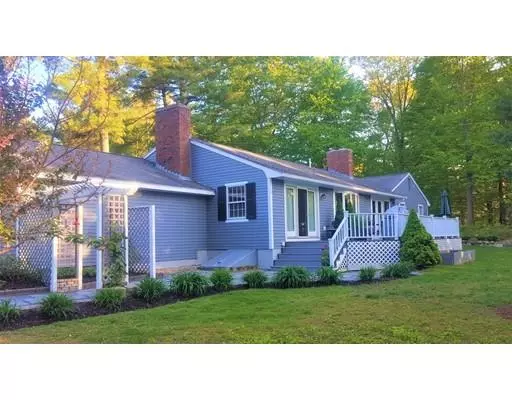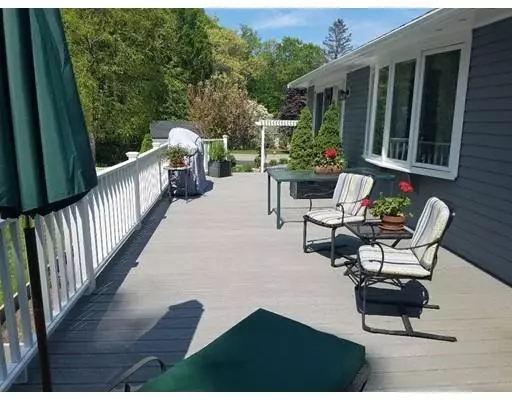For more information regarding the value of a property, please contact us for a free consultation.
42 Berry Circle Hamilton, MA 01982
Want to know what your home might be worth? Contact us for a FREE valuation!

Our team is ready to help you sell your home for the highest possible price ASAP
Key Details
Sold Price $779,000
Property Type Single Family Home
Sub Type Single Family Residence
Listing Status Sold
Purchase Type For Sale
Square Footage 3,024 sqft
Price per Sqft $257
MLS Listing ID 72505022
Sold Date 06/26/19
Style Ranch
Bedrooms 4
Full Baths 3
Half Baths 1
HOA Y/N false
Year Built 1976
Annual Tax Amount $10,693
Tax Year 2019
Lot Size 0.930 Acres
Acres 0.93
Property Description
Imagine Yourself in this highly sought after neighborhood in a lovely ranch style home. Superb nature and walking trails along Chebacco lake area. Unusually large corner lot, and a gardeners' dream yard. 4 bedrooms, 3.5 baths Master w/ en suite handicapped access bath, and walk in closet. Open floor plan w/ Updated kitchen w/ tile, Granite counter tops and SS appliances. Pantry area, half bath. Hardwood floors throughout the living room. 2 wood burning fireplaces. Finished lower level with family room, bedroom and bath. (plumbing for kitchenette) Enormous closets and storage. Lovely deck right off the living area. Look into your sunny yard area with mature trees and perennial gardens, stone patio, walkways & over- sized shed. Two car garage with New doors 2018 and New driveway. Finished Lower level would be perfect in-law / teen area / live in. Just in time for Your personal touches to move and enjoy the summer.
Location
State MA
County Essex
Area South Hamilton
Zoning R1A
Direction GPS
Rooms
Family Room Flooring - Hardwood
Basement Full, Partially Finished, Interior Entry, Bulkhead, Sump Pump
Primary Bedroom Level First
Kitchen Closet/Cabinets - Custom Built, Flooring - Stone/Ceramic Tile, Dining Area, Kitchen Island
Interior
Interior Features Game Room
Heating Baseboard, Oil
Cooling Window Unit(s)
Flooring Tile, Hardwood
Fireplaces Number 2
Fireplaces Type Family Room, Living Room
Appliance Microwave, Washer, Dryer, ENERGY STAR Qualified Refrigerator, ENERGY STAR Qualified Dishwasher, Rangetop - ENERGY STAR, Oven - ENERGY STAR, Oil Water Heater, Utility Connections for Electric Range, Utility Connections for Electric Oven, Utility Connections for Electric Dryer
Laundry First Floor, Washer Hookup
Exterior
Exterior Feature Storage
Garage Spaces 2.0
Community Features Walk/Jog Trails, Conservation Area, Private School, Public School, T-Station
Utilities Available for Electric Range, for Electric Oven, for Electric Dryer, Washer Hookup
Waterfront Description Beach Front, Harbor, 1 to 2 Mile To Beach, Beach Ownership(Other (See Remarks))
Total Parking Spaces 5
Garage Yes
Building
Lot Description Corner Lot, Gentle Sloping, Level
Foundation Block
Sewer Private Sewer
Water Public
Architectural Style Ranch
Schools
Elementary Schools Cutler
Middle Schools Miles River
High Schools Hamilton Wenham
Read Less
Bought with Joy Rodgers • Coldwell Banker Residential Brokerage - Manchester



