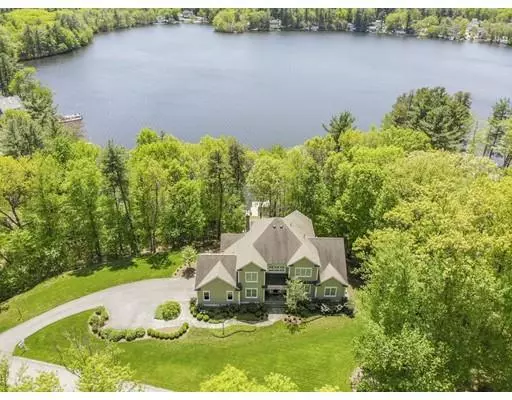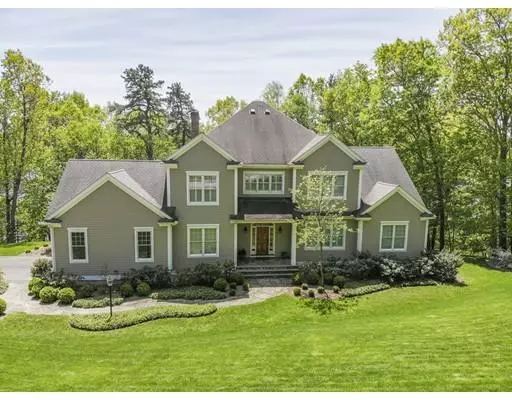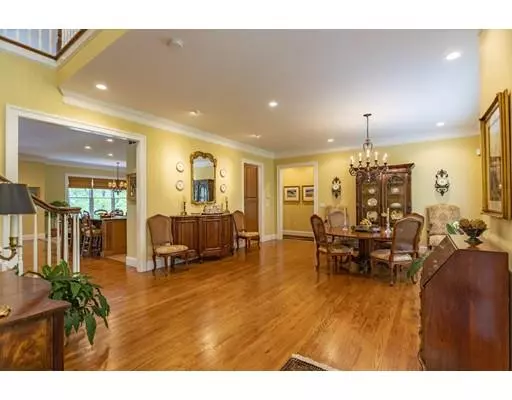For more information regarding the value of a property, please contact us for a free consultation.
10 Weetamoo Way Westford, MA 01886
Want to know what your home might be worth? Contact us for a FREE valuation!

Our team is ready to help you sell your home for the highest possible price ASAP
Key Details
Sold Price $1,586,000
Property Type Single Family Home
Sub Type Single Family Residence
Listing Status Sold
Purchase Type For Sale
Square Footage 4,320 sqft
Price per Sqft $367
Subdivision Weetamoo Estates
MLS Listing ID 72505525
Sold Date 06/28/19
Style Colonial
Bedrooms 4
Full Baths 4
Half Baths 1
Year Built 2005
Annual Tax Amount $18,636
Tax Year 2019
Lot Size 1.250 Acres
Acres 1.25
Property Description
Exceptional WATERFRONT estate with 163ft of frontage! Architecturally designed and custom built, this elegant home will please the most discerning buyer! Open concept, perfect for entertaining and ease of living. Elegant first floor master retreat with marvelous ensuite bath and spacious walk-in closet. Gourmet kitchen complete with high end appliances, dual islands with granite, and handcrafted cabinetry designed from distressed Chestnut wood. The focal point of the living room is the fireplace, adorned on either side with double French doors that lead to gorgeous sunroom with cathedral ceiling and gas fireplace.French doors lead to the covered mahogany deck overlooking stunning landscaping and the lake. A grand study with a fireplace and custom bookshelves on the second floor make the perfect home office! Three additional bedrooms have ensuite baths. 10 ft ceilings, laundry room and immaculate oversize 2 car garage! Enjoy four season fun on the lake just minutes to routes 3 and 495!
Location
State MA
County Middlesex
Zoning RA
Direction Please use GPS.
Rooms
Basement Full, Walk-Out Access, Concrete, Unfinished
Primary Bedroom Level First
Dining Room Flooring - Hardwood, Window(s) - Picture, Recessed Lighting, Lighting - Pendant, Crown Molding
Kitchen Closet/Cabinets - Custom Built, Flooring - Stone/Ceramic Tile, Dining Area, Pantry, Countertops - Stone/Granite/Solid, Countertops - Upgraded, Kitchen Island, Breakfast Bar / Nook, Cabinets - Upgraded, Open Floorplan, Recessed Lighting, Remodeled, Stainless Steel Appliances, Gas Stove, Lighting - Pendant, Crown Molding
Interior
Interior Features Ceiling Fan(s), Closet, Closet/Cabinets - Custom Built, Cabinets - Upgraded, Recessed Lighting, Crown Molding, Ceiling - Cathedral, Bathroom - Half, Countertops - Stone/Granite/Solid, Bathroom - Full, Bathroom - With Tub & Shower, Lighting - Sconce, Study, Sun Room, Bathroom, High Speed Internet
Heating Forced Air, Natural Gas, Fireplace(s), Fireplace
Cooling Central Air
Flooring Tile, Carpet, Hardwood, Stone / Slate, Flooring - Wall to Wall Carpet, Flooring - Stone/Ceramic Tile
Fireplaces Number 3
Fireplaces Type Living Room
Appliance Range, Dishwasher, Microwave, Refrigerator, Washer, Dryer, Gas Water Heater, Utility Connections for Gas Range
Laundry Closet/Cabinets - Custom Built, Main Level, Recessed Lighting, Washer Hookup, Crown Molding, First Floor
Exterior
Exterior Feature Professional Landscaping, Sprinkler System
Garage Spaces 2.0
Community Features Park, Walk/Jog Trails, Highway Access
Utilities Available for Gas Range
Waterfront Description Waterfront, Beach Front, Lake, Lake/Pond, Frontage, 1/2 to 1 Mile To Beach
Roof Type Shingle
Total Parking Spaces 4
Garage Yes
Building
Lot Description Wooded
Foundation Concrete Perimeter
Sewer Private Sewer
Water Private
Architectural Style Colonial
Schools
Elementary Schools Rita E. Miller
Middle Schools Stony Brook
High Schools Westfordacademy
Others
Senior Community false
Acceptable Financing Contract
Listing Terms Contract
Read Less
Bought with Shelley Moore • Barrett Sotheby's International Realty



