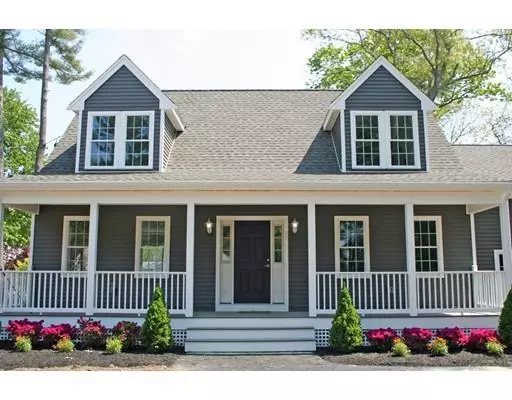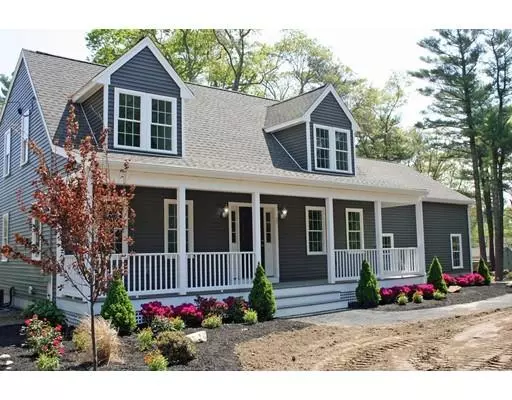For more information regarding the value of a property, please contact us for a free consultation.
37 Clark Road Lakeville, MA 02347
Want to know what your home might be worth? Contact us for a FREE valuation!

Our team is ready to help you sell your home for the highest possible price ASAP
Key Details
Sold Price $400,000
Property Type Single Family Home
Sub Type Single Family Residence
Listing Status Sold
Purchase Type For Sale
Square Footage 1,700 sqft
Price per Sqft $235
Subdivision Clark Shores
MLS Listing ID 72505604
Sold Date 11/05/19
Style Cape
Bedrooms 3
Full Baths 2
Half Baths 1
HOA Fees $16/ann
HOA Y/N true
Year Built 2019
Tax Year 2019
Lot Size 0.520 Acres
Acres 0.52
Property Description
New Construction on a half acre of land, corner lot. This brand new home features many upgrades such as farmer's porch, attached 2 car garage, amazing kitchen with granite & stainless appliances, hardwood & ceramic floors, efficient gas heat, walk-in closets, 3 beds, and 2 1/2 baths. Move in just in time for summer fun! Get the grill ready for your Labor Day BBQ! Clark Shores is a private lake community nestled along the shores and hills of Long Pond in Lakeville. It is a full recreational lake with swimming, boating, and fishing. Features 5 beaches, boat ramp, and community rec hall which are available for the private use of members\residents and their guests. Enjoy the blazing sunsets over Long Pond.
Location
State MA
County Plymouth
Zoning resident'l
Direction I-495 South to Exit 5; Rte. 18 so. right on Highland; left onto Clark Shores
Rooms
Basement Full, Interior Entry, Bulkhead, Concrete, Unfinished
Primary Bedroom Level Second
Dining Room Flooring - Hardwood
Kitchen Flooring - Hardwood, Dining Area, Pantry, Countertops - Stone/Granite/Solid, Kitchen Island, Deck - Exterior, Slider
Interior
Heating Forced Air
Cooling Central Air
Flooring Tile, Hardwood
Appliance Range, Dishwasher, Refrigerator, Propane Water Heater, Tank Water Heaterless, Water Heater(Separate Booster), Utility Connections for Gas Range, Utility Connections for Gas Dryer
Laundry Electric Dryer Hookup, Washer Hookup, Second Floor
Exterior
Exterior Feature Rain Gutters
Garage Spaces 2.0
Community Features Golf, Highway Access, Public School
Utilities Available for Gas Range, for Gas Dryer, Washer Hookup
Waterfront Description Beach Front, Beach Access, Lake/Pond, Walk to, 0 to 1/10 Mile To Beach, Beach Ownership(Private,Association,Deeded Rights)
Roof Type Shingle
Total Parking Spaces 4
Garage Yes
Building
Lot Description Corner Lot, Cleared
Foundation Concrete Perimeter
Sewer Private Sewer
Water Private
Architectural Style Cape
Schools
Elementary Schools Assawompset
Middle Schools G.R.A.I.S.
High Schools Apponequet Reg
Others
Acceptable Financing Other (See Remarks)
Listing Terms Other (See Remarks)
Read Less
Bought with Marina Korenblyum • Redfin Corp.



