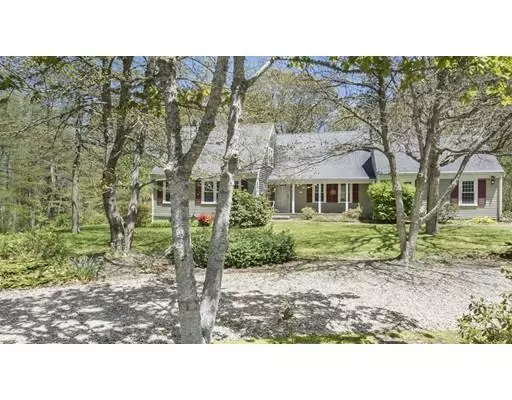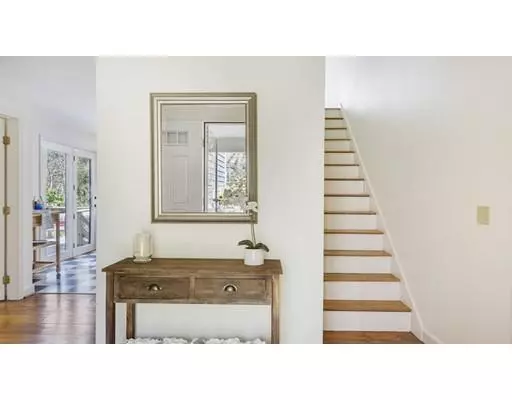For more information regarding the value of a property, please contact us for a free consultation.
17 Mallard Drive Orleans, MA 02653
Want to know what your home might be worth? Contact us for a FREE valuation!

Our team is ready to help you sell your home for the highest possible price ASAP
Key Details
Sold Price $660,000
Property Type Single Family Home
Sub Type Single Family Residence
Listing Status Sold
Purchase Type For Sale
Square Footage 2,917 sqft
Price per Sqft $226
Subdivision Rock Harbor
MLS Listing ID 72505701
Sold Date 07/18/19
Style Cape
Bedrooms 3
Full Baths 2
Half Baths 1
Year Built 1984
Annual Tax Amount $5,086
Tax Year 2019
Lot Size 0.940 Acres
Acres 0.94
Property Description
This gorgeous three-bedroom, three-bathroom Cape is tucked away in one of Orleans' most sought-after neighborhoods, less than a mile from beautiful Skaket Beach. The airy main level floods with natural light and features wide-plank wood floors and large windows throughout. The oversized eat-in kitchen (with huge butcher-block island) has direct access to both the dining room and the expansive back deck making it perfect for entertaining family and friends! The spacious first-floor master suite boasts a full bathroom, closet and laundry area. A large living room (with wood-burning fireplace and custom built-ins) and separate den (with huge windows and exposed beam-work) round out the main level. The second floor showcases two additional well-sized bedrooms and guest bathroom as well as a large 'bonus' room perfect for rec room or home workout area. Only a minute from the beach or the many wonderful restaurants Orleans has to offer, this is Cape living at its best. An absolute must-see!
Location
State MA
County Barnstable
Zoning R
Direction West Road to the end then right onto Skaket Beach Road then left onto Mallard Drive.
Rooms
Family Room Cathedral Ceiling(s), Closet/Cabinets - Custom Built, Flooring - Hardwood, Window(s) - Picture
Basement Full
Primary Bedroom Level First
Dining Room Flooring - Hardwood, Window(s) - Bay/Bow/Box
Kitchen Skylight, Flooring - Vinyl, Dining Area, Kitchen Island, Exterior Access, Recessed Lighting
Interior
Interior Features Cedar Closet(s), Attic Access, Bonus Room, Central Vacuum
Heating Baseboard, Oil
Cooling None
Flooring Tile, Vinyl, Carpet, Hardwood
Fireplaces Number 1
Fireplaces Type Living Room
Appliance Range, Dishwasher, Refrigerator, Washer, Dryer, Vacuum System, Oil Water Heater
Laundry First Floor
Exterior
Garage Spaces 2.0
Community Features Shopping, Conservation Area, Highway Access, House of Worship, Public School
Waterfront Description Beach Front, Bay, Ocean, 1/2 to 1 Mile To Beach, Beach Ownership(Public)
Roof Type Shingle
Total Parking Spaces 4
Garage Yes
Building
Lot Description Wooded, Level
Foundation Concrete Perimeter
Sewer Private Sewer
Water Public
Schools
Elementary Schools Orleans Element
Middle Schools Nauset Regional
High Schools Nauset Regional
Others
Senior Community false
Acceptable Financing Contract
Listing Terms Contract
Read Less
Bought with Non Member • Non Member Office



