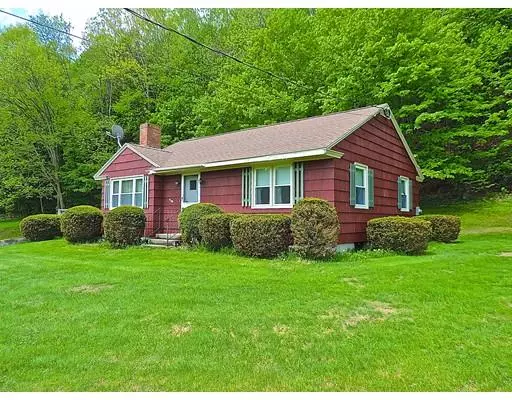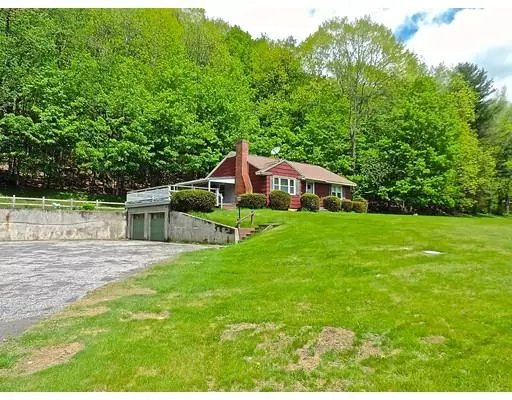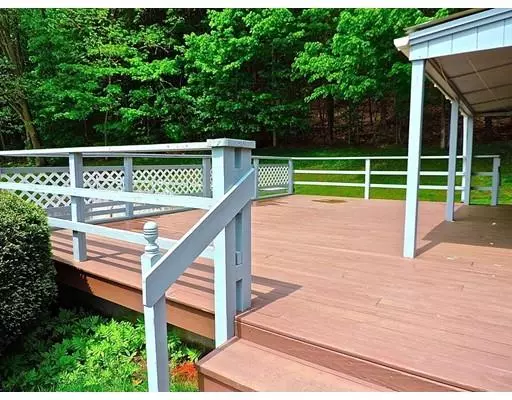For more information regarding the value of a property, please contact us for a free consultation.
323 Main Road Colrain, MA 01340
Want to know what your home might be worth? Contact us for a FREE valuation!

Our team is ready to help you sell your home for the highest possible price ASAP
Key Details
Sold Price $185,000
Property Type Single Family Home
Sub Type Single Family Residence
Listing Status Sold
Purchase Type For Sale
Square Footage 960 sqft
Price per Sqft $192
MLS Listing ID 72507791
Sold Date 07/24/19
Style Ranch
Bedrooms 2
Full Baths 2
Year Built 1962
Annual Tax Amount $2,783
Tax Year 2019
Lot Size 1.400 Acres
Acres 1.4
Property Description
Not ready for condo life? Whether you are looking to downsize or are a First Time homebuyer, this sweet home may be the place for you. Affordable and solid, this ranch style home features aprox 960 sq ft of living space and minutes to the village of Shelburne Falls. There is a galley style, country kitchen, separate diningroom, livingroom and fireplace, wood floors and picture window with beautiful mountain views. Two sunny bedrooms with plenty of closet space and a full bath complete the main floor. There is a full basement that is partially finished and a second bath. Additional amenities include a 2 car garage, large overhead deck, paved driveway and 1.4 acres buffering the home for added privacy. An attractive home with curb appeal and plenty of space for the gardener. Call today and enjoy summer BBQ's on your own personal deck with family and friends.
Location
State MA
County Franklin
Zoning Residence
Direction Main Street Shelburne Falls, straight on Rt 112, turns into Main Road Colrain, home is on the left
Rooms
Basement Full, Partially Finished, Walk-Out Access, Interior Entry, Concrete
Primary Bedroom Level First
Dining Room Flooring - Wood
Kitchen Flooring - Vinyl, Exterior Access
Interior
Heating Baseboard, Oil
Cooling None
Flooring Wood, Vinyl
Fireplaces Number 1
Fireplaces Type Living Room
Appliance Range, Refrigerator, Washer, Dryer, Oil Water Heater, Utility Connections for Electric Range, Utility Connections for Electric Dryer
Laundry Washer Hookup
Exterior
Garage Spaces 2.0
Community Features Highway Access, House of Worship, Public School
Utilities Available for Electric Range, for Electric Dryer, Washer Hookup
View Y/N Yes
View Scenic View(s)
Roof Type Shingle
Total Parking Spaces 10
Garage Yes
Building
Lot Description Cleared, Level
Foundation Concrete Perimeter
Sewer Private Sewer
Water Private
Architectural Style Ranch
Schools
Elementary Schools Colrain Elem
Middle Schools Mohawk Ms
High Schools Mohawk Hs
Read Less
Bought with Michael Pratt • Coldwell Banker Upton-Massamont REALTORS®



