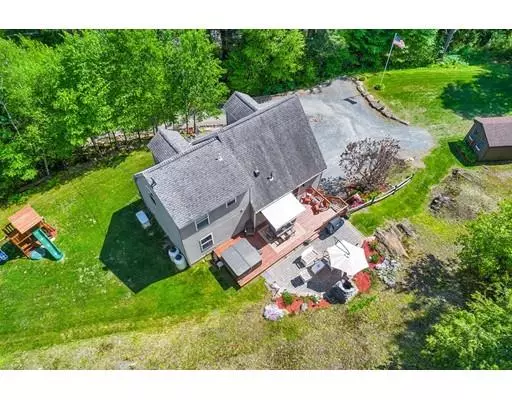For more information regarding the value of a property, please contact us for a free consultation.
88 East Buckland Road Buckland, MA 01338
Want to know what your home might be worth? Contact us for a FREE valuation!

Our team is ready to help you sell your home for the highest possible price ASAP
Key Details
Sold Price $289,900
Property Type Single Family Home
Sub Type Single Family Residence
Listing Status Sold
Purchase Type For Sale
Square Footage 1,548 sqft
Price per Sqft $187
MLS Listing ID 72507937
Sold Date 07/26/19
Style Cape
Bedrooms 3
Full Baths 2
Year Built 2001
Annual Tax Amount $4,704
Tax Year 2019
Lot Size 2.830 Acres
Acres 2.83
Property Description
Filled with impressive amenities and many updates, this 1,548 sq ft design, makes excellent use of space with this immaculate Cape style home. Walk-in closets, a decorative accent wall, and private deck and patio adds practical luxury. On the main level, it's all about the kitchen. Beautiful bee-board cupboards, accented by stone counter tops and a center island, will quickly become the heart of home. A 1st floor bedroom, office/den and a full bath complete the main level. Two additional bedrooms and a full bath reside on the 2nd floor of this charming country home. A handy mudroom off the 2 car garage renders many storage options. Additional amenities include a new Generac, whole house generator, beautiful stone walls, an outdoor stone fireplace and utility shed. Hike up to the shed on the hill and enjoy the sweeping mountain views and rugged New England charm. Come and sit a spell, you may never want to leave. Call today.
Location
State MA
County Franklin
Area Buckland Center
Zoning Residence
Direction Rt 112 past Mohawk Trail High School, left onto East Buckland Road, 1.6 miles, house is on the right
Rooms
Basement Full, Partially Finished, Walk-Out Access, Interior Entry, Garage Access, Concrete
Primary Bedroom Level Second
Dining Room Flooring - Stone/Ceramic Tile, Window(s) - Picture, Deck - Exterior
Kitchen Dining Area, Kitchen Island, Cabinets - Upgraded, Country Kitchen, Deck - Exterior, Exterior Access
Interior
Interior Features Mud Room, Home Office
Heating Baseboard, Oil
Cooling None
Flooring Wood, Tile, Carpet
Appliance Range, Dishwasher, Microwave, Refrigerator, Oil Water Heater
Laundry In Basement
Exterior
Exterior Feature Storage, Other
Garage Spaces 2.0
Community Features Shopping, Walk/Jog Trails, Highway Access, House of Worship, Public School
View Y/N Yes
View Scenic View(s)
Roof Type Shingle
Total Parking Spaces 4
Garage Yes
Building
Lot Description Wooded, Sloped, Steep Slope
Foundation Concrete Perimeter
Sewer Private Sewer
Water Private
Architectural Style Cape
Schools
Elementary Schools Bse
Middle Schools Mms
High Schools Mhs
Read Less
Bought with Corinne A. Fitzgerald • Fitzgerald Real Estate



