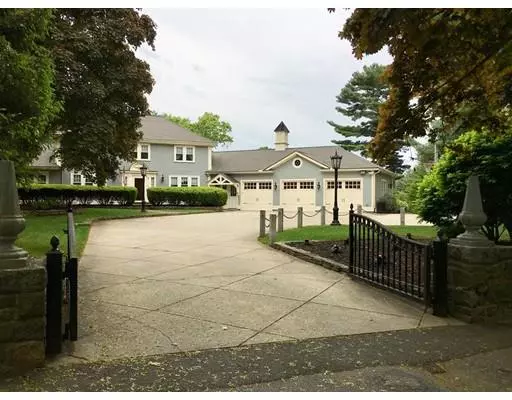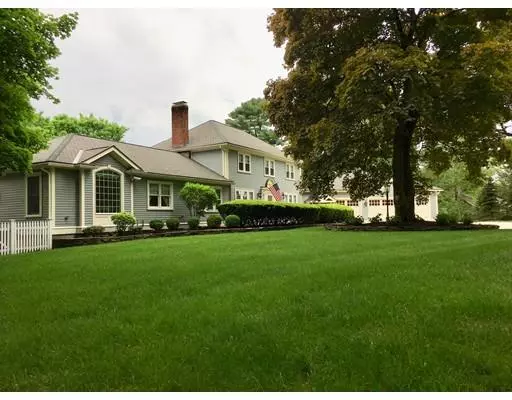For more information regarding the value of a property, please contact us for a free consultation.
259 Summer St Lynnfield, MA 01940
Want to know what your home might be worth? Contact us for a FREE valuation!

Our team is ready to help you sell your home for the highest possible price ASAP
Key Details
Sold Price $1,250,000
Property Type Single Family Home
Sub Type Single Family Residence
Listing Status Sold
Purchase Type For Sale
Square Footage 4,560 sqft
Price per Sqft $274
MLS Listing ID 72508229
Sold Date 08/15/19
Style Colonial
Bedrooms 4
Full Baths 3
Half Baths 1
Year Built 1928
Annual Tax Amount $11,989
Tax Year 2019
Lot Size 1.070 Acres
Acres 1.07
Property Description
We are pleased to offer this stately home, constructed by a Maine Land and Timber Baron in 1928. The property was painstakingly restored, added to, and updated to 21st century standards. A one of a kind property in Lynnfield Center, adjacent to the sought after Summer Street School. 1st floor consists of Master Bedroom suite, home office, his and hers walk-in closets, and Master Bath. Gumwood fire placed Living Room leading to Grand Family Room with stone fireplace. Dining room located next to designer kitchen with stainless steel appliances, granite counters, slate back splash, glass bay and white marble island. 3 car garage. 2nd floor consists of 3 bedrooms(4th setup as shared closet) and full bath. Lower level consists of unfinished basement with partially finished space used as a Kitchen/Wine Cellar. It offers a fireplace, wine rack, stove, ref., and stainless food prep stations. Meticulously landscaped outdoor living space with pool, concrete decks, gazebo, poultry shed and Koi Po
Location
State MA
County Essex
Zoning RB
Direction SUMMER ST, CORNER OF ELIZABETH WAY
Rooms
Family Room Flooring - Wall to Wall Carpet
Basement Walk-Out Access
Primary Bedroom Level First
Dining Room Flooring - Wood
Kitchen Dining Area, Kitchen Island, Stainless Steel Appliances
Interior
Heating Baseboard, Oil
Cooling Central Air
Fireplaces Number 2
Fireplaces Type Family Room, Living Room
Exterior
Garage Spaces 3.0
Roof Type Shingle
Total Parking Spaces 7
Garage Yes
Building
Lot Description Corner Lot
Foundation Concrete Perimeter
Sewer Private Sewer
Water Public, Private
Architectural Style Colonial
Schools
Elementary Schools Summer Street
Middle Schools Lms
High Schools Lhs
Read Less
Bought with Helen Bolino • Berkshire Hathaway HomeServices Commonwealth Real Estate



