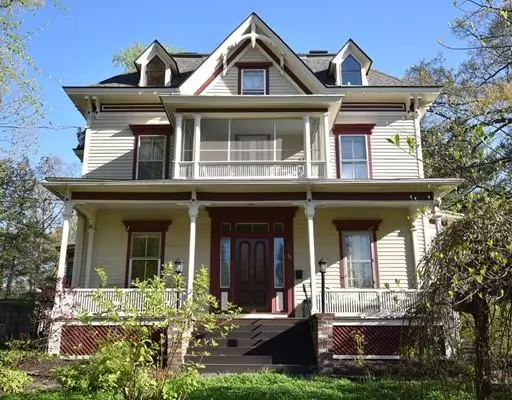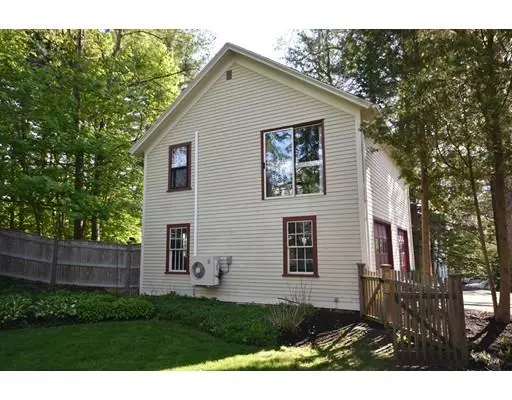For more information regarding the value of a property, please contact us for a free consultation.
94 Lessey Street Amherst, MA 01002
Want to know what your home might be worth? Contact us for a FREE valuation!

Our team is ready to help you sell your home for the highest possible price ASAP
Key Details
Sold Price $823,000
Property Type Single Family Home
Sub Type Single Family Residence
Listing Status Sold
Purchase Type For Sale
Square Footage 3,900 sqft
Price per Sqft $211
MLS Listing ID 72509315
Sold Date 10/11/19
Style Victorian, Carriage House, Italianate, Other (See Remarks)
Bedrooms 7
Full Baths 4
HOA Y/N false
Year Built 1870
Annual Tax Amount $16,868
Tax Year 2019
Lot Size 0.380 Acres
Acres 0.38
Property Description
A Stunning,historic home in central Amherst in excellent condition! Located on a quiet street and short walk to downtown. Close to schools, Amherst College and UMass. Fourteen well-proportioned rooms, a gourmet kitchen filled with sunlight and eat-in area that opens onto a large stone patio and fenced backyard. Living room with fireplace and French doors that open onto the front porch and a formal dining room. Second floor has master bedroom suite with dressing room,gas fireplace and large bath with heated marble floor,shower and soaking tub and in addition there are three rooms,bath and screened porch. The third floor has four rooms,bath and skylights. The carriage barn has ample room for two cars,new roof, flooring and large second floor loft perfect for studio or business. The house has a new roof,new driveway and gas heat and a generator.Other features include narrow strip oak floors,bay windows and beautiful detailing throughout. Enjoy this well appointed home full of ambiance
Location
State MA
County Hampshire
Zoning Resid
Direction Triangle Street to Lessey.
Rooms
Family Room Flooring - Hardwood
Basement Full, Crawl Space, Interior Entry, Bulkhead, Sump Pump, Concrete, Unfinished
Primary Bedroom Level Second
Dining Room Flooring - Hardwood, Window(s) - Bay/Bow/Box
Kitchen Flooring - Hardwood, Window(s) - Picture, Country Kitchen, Stainless Steel Appliances
Interior
Interior Features Closet, Bathroom, Entry Hall, Study, Sitting Room, Bedroom, Internet Available - Broadband
Heating Central, Steam, Radiant, Heat Pump, Space Heater, Natural Gas, Ductless
Cooling None
Flooring Wood, Tile, Vinyl, Carpet, Hardwood, Stone / Slate, Flooring - Vinyl, Flooring - Hardwood, Flooring - Wall to Wall Carpet
Fireplaces Number 1
Fireplaces Type Living Room, Master Bedroom
Appliance Range, Dishwasher, Disposal, Refrigerator, Water Treatment, Gas Water Heater, Tank Water Heater, Plumbed For Ice Maker, Utility Connections for Gas Range, Utility Connections for Gas Oven, Utility Connections for Electric Dryer
Laundry In Basement, Washer Hookup
Exterior
Exterior Feature Rain Gutters, Decorative Lighting, Garden
Garage Spaces 2.0
Fence Fenced/Enclosed, Fenced
Community Features Public Transportation, Shopping, Tennis Court(s), Park, Walk/Jog Trails, Golf, Medical Facility, Bike Path, Conservation Area, Highway Access, House of Worship, Private School, Public School, University
Utilities Available for Gas Range, for Gas Oven, for Electric Dryer, Washer Hookup, Icemaker Connection
Roof Type Shingle, Rubber
Total Parking Spaces 4
Garage Yes
Building
Foundation Stone, Brick/Mortar
Sewer Public Sewer
Water Public
Architectural Style Victorian, Carriage House, Italianate, Other (See Remarks)
Schools
Elementary Schools Wildwood
Middle Schools Arms
High Schools Arhs
Others
Senior Community false
Read Less
Bought with Alyx Akers • 5 College REALTORS® Northampton



