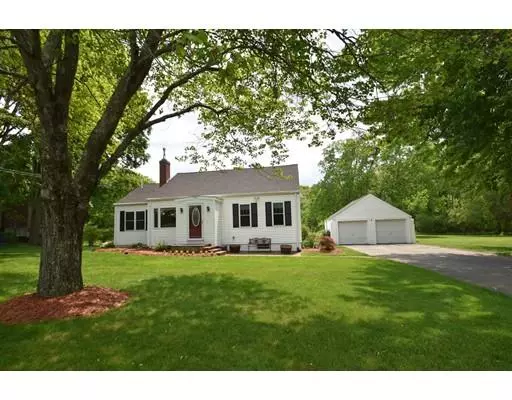For more information regarding the value of a property, please contact us for a free consultation.
710 Concord Road Sudbury, MA 01776
Want to know what your home might be worth? Contact us for a FREE valuation!

Our team is ready to help you sell your home for the highest possible price ASAP
Key Details
Sold Price $470,000
Property Type Single Family Home
Sub Type Single Family Residence
Listing Status Sold
Purchase Type For Sale
Square Footage 1,297 sqft
Price per Sqft $362
Subdivision Northside
MLS Listing ID 72509742
Sold Date 08/01/19
Style Cape, Ranch
Bedrooms 2
Full Baths 1
Year Built 1949
Annual Tax Amount $8,620
Tax Year 2019
Lot Size 0.940 Acres
Acres 0.94
Property Description
Welcome home to this terrific Cape/Ranch home in AMAZING condition! Handsomely set on a 40,000+ SF lot with a true field-of-dreams rear yard. A welcoming flr plan starts in the front foyer that greets guests & doubles as a mud rm! Relax & unwind in the bright & sunny lvgrm with a brick fplc & hdwd flrs! Like to cook? This renovated Chef's kit. offers granite counters, custom cabinetry, SS appliances including a gas range & a trash compactor, all open to the open & airy dngrm with a custom mahogany in-laid flr, bow windows & beautiful views! French drs open to a sunfilled, vlt'd & skylit familyrm/porch with delightful space for hanging out & soaking-up the sun! Two 1st flr bedrms & a gorg. renovated full bathrm with a custom vanity & mirror is sure to impress! Hdwd flrs, neutral & crisp décor, picturesque patio for Adirondack chairs & a 2 car garage! 2nd flr pot. expansion! 2011-Roof, Septic, Windows, 200 amp electrical & Kit. reno! 2012-Bathrm reno, insulation, SOLAR
Location
State MA
County Middlesex
Area North Sudbury
Zoning RESA
Direction Concord Road near Pantry
Rooms
Family Room Skylight, Cathedral Ceiling(s), Ceiling Fan(s), Flooring - Vinyl, French Doors, Exterior Access, Open Floorplan, Remodeled
Basement Full, Sump Pump, Concrete, Unfinished
Primary Bedroom Level First
Dining Room Flooring - Hardwood, Window(s) - Bay/Bow/Box, Open Floorplan
Kitchen Flooring - Stone/Ceramic Tile, Countertops - Stone/Granite/Solid, Countertops - Upgraded, French Doors, Kitchen Island, Breakfast Bar / Nook, Cabinets - Upgraded, Open Floorplan, Recessed Lighting, Remodeled, Stainless Steel Appliances, Gas Stove
Interior
Interior Features Entrance Foyer
Heating Baseboard, Natural Gas, Electric, Other
Cooling Window Unit(s)
Flooring Tile, Vinyl, Laminate, Hardwood, Flooring - Stone/Ceramic Tile
Fireplaces Number 1
Fireplaces Type Living Room
Appliance Dishwasher, Trash Compactor, Microwave, Water Treatment, Gas Water Heater, Utility Connections for Gas Range
Laundry Closet/Cabinets - Custom Built, Flooring - Stone/Ceramic Tile, Remodeled, First Floor
Exterior
Exterior Feature Rain Gutters, Storage, Garden
Garage Spaces 2.0
Community Features Shopping, Pool, Tennis Court(s), Park, Walk/Jog Trails, Stable(s), Golf, Medical Facility, Bike Path, Conservation Area, Private School, Public School
Utilities Available for Gas Range
View Y/N Yes
View Scenic View(s)
Roof Type Shingle
Total Parking Spaces 4
Garage Yes
Building
Lot Description Level
Foundation Block
Sewer Private Sewer
Water Public
Schools
Elementary Schools Nixon
Middle Schools Curtis
High Schools Lincoln Sudbury
Read Less
Bought with Joseph Mathieu • Mathieu Newton Sotheby's International Realty



