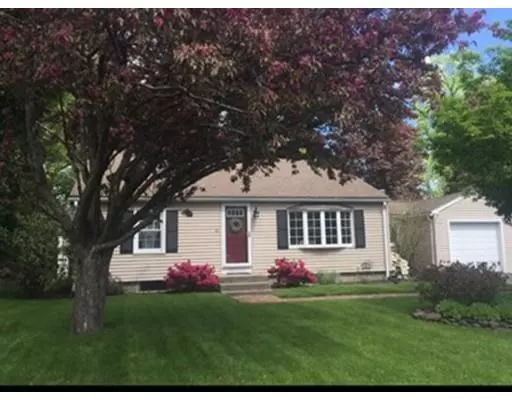For more information regarding the value of a property, please contact us for a free consultation.
10 Lakeview Ave. South Hadley, MA 01075
Want to know what your home might be worth? Contact us for a FREE valuation!

Our team is ready to help you sell your home for the highest possible price ASAP
Key Details
Sold Price $250,000
Property Type Single Family Home
Sub Type Single Family Residence
Listing Status Sold
Purchase Type For Sale
Square Footage 1,354 sqft
Price per Sqft $184
MLS Listing ID 72511239
Sold Date 07/24/19
Style Cape
Bedrooms 3
Full Baths 1
HOA Y/N false
Year Built 1952
Annual Tax Amount $3,592
Tax Year 2019
Lot Size 9,583 Sqft
Acres 0.22
Property Description
BEST AND FINALS OFFERS DUE BY WEDNESDAY 6/5/19 @ 12:00 PM. Welcome home to this meticulously maintained property. Whether you are just starting out or looking to downsize, this home would be perfect! Property is located on a dead end street and features vinyl siding, replacement windows and a chimney that was rebuilt from the roof up (per owners). There is a 1 car garage, 3 bedrooms, 1 bath, and a dining area off kitchen with a fireplace. First floor features 2 of the bedrooms with hardwood floors and a nicely appointed full bath. Owners currently use the 2nd floor bedroom as the master suite with wall to wall carpeting. Owners invested in creating a backyard that offers a relaxing and private oasis with a white vinyl stockade fence, new trex deck with vinyl railings and a fire pit. This home is a true gem and priced to sell, so don't wait, you might be too late!
Location
State MA
County Hampshire
Zoning RA1
Direction off 202
Rooms
Basement Full, Partially Finished, Interior Entry, Sump Pump, Concrete
Primary Bedroom Level Second
Dining Room Flooring - Vinyl, Slider
Kitchen Ceiling Fan(s), Flooring - Vinyl, Deck - Exterior, Stainless Steel Appliances
Interior
Interior Features Internet Available - DSL
Heating Baseboard, Natural Gas
Cooling None
Flooring Vinyl, Carpet, Hardwood
Fireplaces Number 1
Fireplaces Type Dining Room
Appliance Range, Dishwasher, Disposal, Microwave, Refrigerator, Washer, Dryer, Gas Water Heater, Plumbed For Ice Maker, Utility Connections for Gas Range, Utility Connections for Electric Dryer
Laundry In Basement, Washer Hookup
Exterior
Garage Spaces 1.0
Fence Fenced/Enclosed
Community Features Public Transportation, Shopping, Highway Access, Public School
Utilities Available for Gas Range, for Electric Dryer, Washer Hookup, Icemaker Connection
Roof Type Shingle
Total Parking Spaces 2
Garage Yes
Building
Lot Description Cleared, Level
Foundation Concrete Perimeter
Sewer Public Sewer
Water Public
Schools
Elementary Schools Plains
Middle Schools Michael Smith
High Schools Shs
Others
Senior Community false
Read Less
Bought with Dan Schachter • Canon Real Estate, Inc.



