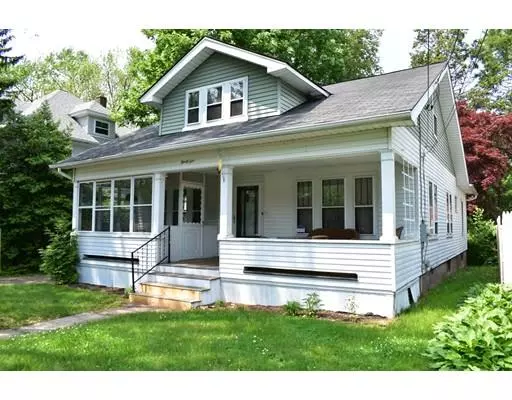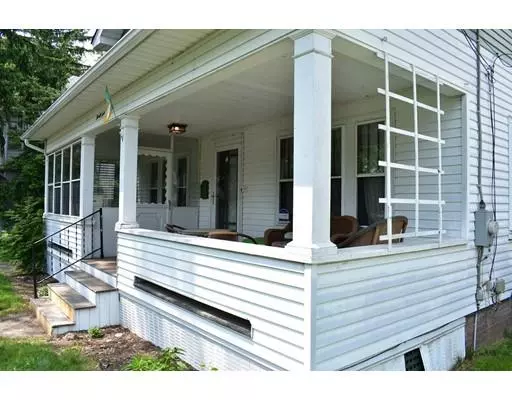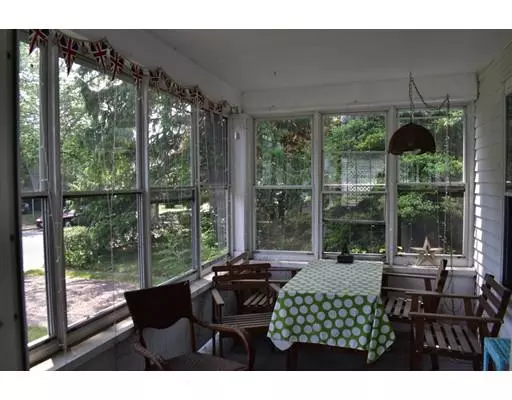For more information regarding the value of a property, please contact us for a free consultation.
31 Carlton St Holyoke, MA 01040
Want to know what your home might be worth? Contact us for a FREE valuation!

Our team is ready to help you sell your home for the highest possible price ASAP
Key Details
Sold Price $175,000
Property Type Single Family Home
Sub Type Single Family Residence
Listing Status Sold
Purchase Type For Sale
Square Footage 1,769 sqft
Price per Sqft $98
MLS Listing ID 72511731
Sold Date 07/31/19
Style Bungalow
Bedrooms 3
Full Baths 1
HOA Y/N false
Year Built 1926
Annual Tax Amount $2,988
Tax Year 2019
Lot Size 6,534 Sqft
Acres 0.15
Property Description
Adorable jewel box bungalow is the perfect marriage of 1920s charm and modern convenience. This home features beautiful maple and fir floors and vintage woodwork throughout. A spacious living room and wide doorway to the dining room lend an open feel. The large updated kitchen is perfect for home chefs with plentiful counter and cabinet space, a separate pantry and ample floor space to accommodate a dining table or kitchen island. Three bedrooms with USB outlets and one full bath, this house is larger than it looks. The full basement offers great storage room, laundry and a utility 1/2 bathroom and a walk-up attic has even more space for potential future projects. Private backyard in a location close to area amenities and 91 access. With both enclosed and open-air porches, it's the perfect spot for outdoor summer enjoyment. This house is rare and not to be missed! First showings at the Open House Saturday, June 8th 11:30am-1:00pm.
Location
State MA
County Hampden
Zoning DR
Direction A portion of Carlton is one-way, take Northampton St to South St then use Russell Terrace to Carlton
Rooms
Basement Full, Interior Entry, Bulkhead, Concrete
Primary Bedroom Level First
Interior
Heating Steam, Oil
Cooling None
Flooring Wood, Tile
Appliance Range, Dishwasher, Refrigerator, Washer, Dryer, Tank Water Heaterless, Utility Connections for Electric Dryer
Laundry In Basement, Washer Hookup
Exterior
Fence Fenced/Enclosed, Fenced
Community Features Public Transportation, Shopping, Tennis Court(s), Park, Medical Facility, Laundromat, Highway Access, House of Worship, Private School, Public School
Utilities Available for Electric Dryer, Washer Hookup
Roof Type Shingle
Total Parking Spaces 2
Garage No
Building
Lot Description Level
Foundation Brick/Mortar
Sewer Public Sewer
Water Public
Read Less
Bought with Dan Schachter • Canon Real Estate, Inc.



