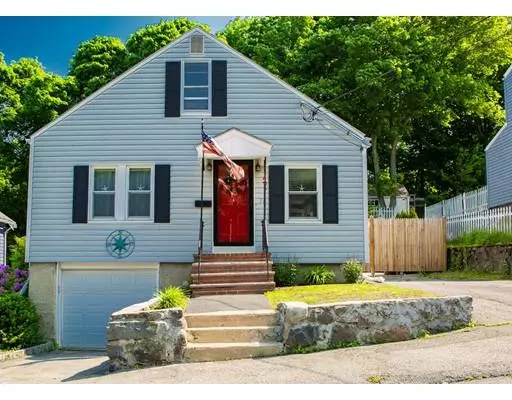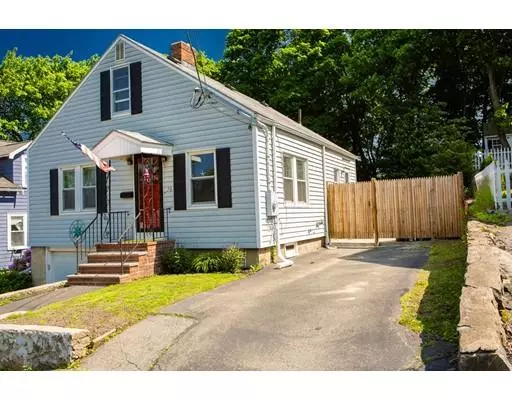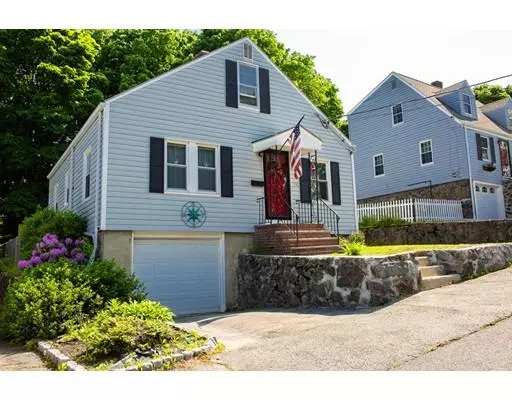For more information regarding the value of a property, please contact us for a free consultation.
28 Eastman Ave Swampscott, MA 01907
Want to know what your home might be worth? Contact us for a FREE valuation!

Our team is ready to help you sell your home for the highest possible price ASAP
Key Details
Sold Price $455,000
Property Type Single Family Home
Sub Type Single Family Residence
Listing Status Sold
Purchase Type For Sale
Square Footage 1,470 sqft
Price per Sqft $309
MLS Listing ID 72511743
Sold Date 08/27/19
Style Cape
Bedrooms 3
Full Baths 1
Half Baths 1
HOA Y/N false
Year Built 1950
Annual Tax Amount $5,306
Tax Year 2019
Lot Size 6,534 Sqft
Acres 0.15
Property Description
Adorable sunny cape on side street within minutes to school, train, beach and stores. Open floor plan with newly painted walls and ceilings throughout and refinished hardwood floors. Kitchen newly remodeled with stainless steel appliances, track lighting and island. Easy access to patio and fenced in yard. Two bright and airy bedrooms on this floor all newly decorated. Full bathroom with tile floor and tile bath surround. The 2nd floor would make a perfect master suite with 1/2 bath and sitting area and large walk in closet. There is plenty of room to convert this bathroom to a full size. Finished room in basement perfect for playroom or office. Laundry area off this room. One car garage for extra storage and two driveways with 4 car parking. A must see!
Location
State MA
County Essex
Zoning A3
Direction Essex Street to Eastman ave
Rooms
Basement Full, Finished, Garage Access, Sump Pump
Primary Bedroom Level Second
Dining Room Flooring - Hardwood, Breakfast Bar / Nook, Open Floorplan
Kitchen Dining Area, Kitchen Island, Exterior Access, Open Floorplan, Remodeled, Stainless Steel Appliances, Lighting - Overhead
Interior
Heating Baseboard, Natural Gas
Cooling Window Unit(s)
Flooring Wood, Tile
Fireplaces Number 1
Fireplaces Type Living Room
Appliance Dishwasher, Refrigerator, Gas Water Heater, Utility Connections for Gas Range, Utility Connections for Gas Oven
Laundry In Basement
Exterior
Garage Spaces 1.0
Fence Fenced
Community Features Public Transportation, Shopping, Medical Facility, House of Worship, Public School, T-Station
Utilities Available for Gas Range, for Gas Oven
Waterfront Description Beach Front, Ocean, 1 to 2 Mile To Beach, Beach Ownership(Private,Public)
Roof Type Shingle
Total Parking Spaces 4
Garage Yes
Building
Lot Description Wooded
Foundation Stone
Sewer Public Sewer
Water Public
Read Less
Bought with Emmanuel Paul • Redfin Corp.



