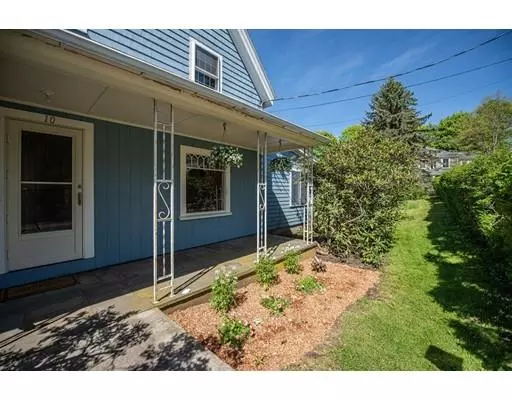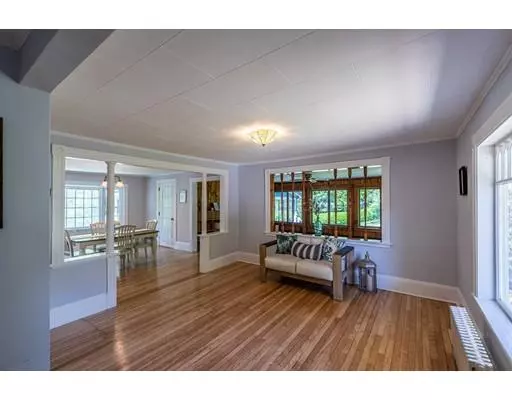For more information regarding the value of a property, please contact us for a free consultation.
10 Putnam Rd Ipswich, MA 01938
Want to know what your home might be worth? Contact us for a FREE valuation!

Our team is ready to help you sell your home for the highest possible price ASAP
Key Details
Sold Price $445,000
Property Type Single Family Home
Sub Type Single Family Residence
Listing Status Sold
Purchase Type For Sale
Square Footage 1,530 sqft
Price per Sqft $290
MLS Listing ID 72511882
Sold Date 07/31/19
Style Farmhouse
Bedrooms 3
Full Baths 1
Half Baths 1
HOA Y/N false
Year Built 1930
Annual Tax Amount $5,609
Tax Year 2018
Lot Size 10,454 Sqft
Acres 0.24
Property Description
Take advantage of all that Ipswich has to offer from this perfect intown location- just a short distance to the Commuter Rail, the downtown restaurants, shops, and businesses!! This three-bedroom Farmhouse style home with attached carport is located on a quiet road and features a modern, open concept first floor with gleaming hardwood floors, bright natural light from over-sized windows that fills the dining room, living area, and huge bonus-room! This home also boasts a large walk-in pantry, jacuzzi tub, and an oversized three season porch with sliding glass doors that overlooks a very generous sized landscaped backyard- perfect for entertaining! Get your Crane Beach pass and do your final touches to have your dream home in this coastal community!
Location
State MA
County Essex
Zoning IR
Direction Market Street to Wayne Street to Putnam
Rooms
Family Room Flooring - Hardwood, Cable Hookup
Basement Full, Walk-Out Access
Primary Bedroom Level Second
Dining Room Flooring - Hardwood, Window(s) - Bay/Bow/Box
Kitchen Bathroom - Half, Ceiling Fan(s), Closet, Flooring - Vinyl, Window(s) - Picture
Interior
Interior Features Bathroom - Half
Heating Electric Baseboard, Steam, Natural Gas
Cooling None
Flooring Wood, Vinyl, Hardwood
Appliance Range, Dishwasher, Refrigerator, Gas Water Heater, Tank Water Heater, Utility Connections for Electric Range, Utility Connections for Electric Dryer
Laundry Electric Dryer Hookup, Washer Hookup, In Basement
Exterior
Exterior Feature Garden
Garage Spaces 2.0
Community Features Public Transportation, Shopping, House of Worship, T-Station
Utilities Available for Electric Range, for Electric Dryer, Washer Hookup
Waterfront Description Beach Front, Ocean, Beach Ownership(Public)
Roof Type Shingle
Total Parking Spaces 2
Garage Yes
Building
Lot Description Sloped
Foundation Concrete Perimeter, Block
Sewer Public Sewer
Water Public
Schools
Middle Schools Ipswich Middle
High Schools Ipswich High
Others
Senior Community false
Read Less
Bought with The Forte Group • Century 21 North East



