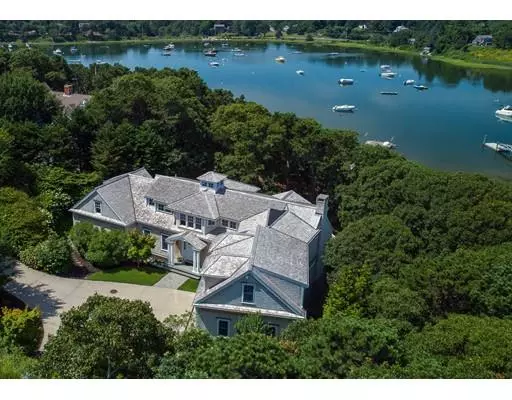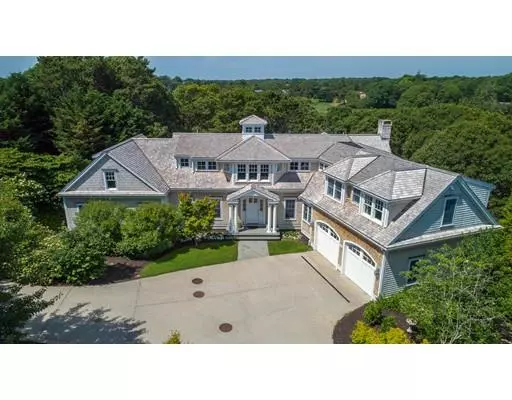For more information regarding the value of a property, please contact us for a free consultation.
279 Woodland Way Chatham, MA 02650
Want to know what your home might be worth? Contact us for a FREE valuation!

Our team is ready to help you sell your home for the highest possible price ASAP
Key Details
Sold Price $2,160,000
Property Type Single Family Home
Sub Type Single Family Residence
Listing Status Sold
Purchase Type For Sale
Square Footage 5,694 sqft
Price per Sqft $379
MLS Listing ID 72511944
Sold Date 11/01/19
Style Cape
Bedrooms 3
Full Baths 3
Half Baths 3
Year Built 2004
Annual Tax Amount $11,567
Tax Year 2019
Lot Size 0.590 Acres
Acres 0.59
Property Description
Waterfront on Ryder's Cove. Deep water access for boating, fishing clamming & the mooring area is right in front. Walk via the private path to the assoc. beach. This homes has 3 floors of living space offering private areas for family and guests. The interior is enhanced with Brazilian cherry floors, custom cabinetry and beautiful mill-work. This amazing home features a 1st floor master suite, living room is spacious and beautiful with a coffered ceiling, built-ins, wet bar and multiple sliders to the deck for entertaining overlooking the water. Second floor has loft, office w/ a half bath 2 large bedrooms and full bath. Walkout finished lower level has a family room w/ sliders to the patio, exercise room, full bath with steam shower and playroom. Japanese waterfall, heated driveway.
Location
State MA
County Barnstable
Area North Chatham
Zoning R40
Direction North Chatham Route 28 to Crows Pond rd to Sea Pine to Middle Rd to rt on Cove to rt on Woodland
Rooms
Family Room Bathroom - Full, Flooring - Wall to Wall Carpet, Wet Bar, Cable Hookup, Exterior Access, Recessed Lighting, Slider
Basement Full, Finished, Walk-Out Access, Interior Entry
Primary Bedroom Level Main
Dining Room Flooring - Wood, Balcony / Deck, Deck - Exterior, Slider
Kitchen Flooring - Wood, Countertops - Stone/Granite/Solid, Kitchen Island, Cabinets - Upgraded, Cable Hookup
Interior
Interior Features Bathroom - Half, Bathroom - Full, Home Office, Exercise Room, Play Room, Sauna/Steam/Hot Tub, Wet Bar, Wired for Sound
Heating Forced Air, Natural Gas
Cooling Central Air
Flooring Wood, Tile, Carpet, Flooring - Hardwood, Flooring - Wall to Wall Carpet
Fireplaces Number 2
Fireplaces Type Family Room, Living Room
Appliance Oven, Dishwasher, Countertop Range, Refrigerator, Wine Refrigerator, Gas Water Heater, Tank Water Heater, Utility Connections for Gas Range
Laundry First Floor
Exterior
Exterior Feature Sprinkler System
Garage Spaces 2.0
Utilities Available for Gas Range
Waterfront Description Waterfront, Beach Front, Navigable Water, Ocean, Frontage, Access, Deep Water Access, Direct Access, Private, Bay, Walk to, 0 to 1/10 Mile To Beach, Beach Ownership(Private,Association,Deeded Rights)
View Y/N Yes
View Scenic View(s)
Roof Type Wood
Total Parking Spaces 4
Garage Yes
Building
Lot Description Wooded, Cleared, Gentle Sloping, Level
Foundation Concrete Perimeter
Sewer Private Sewer
Water Public
Architectural Style Cape
Read Less
Bought with Sandra Tanco • Kinlin Grover Real Estate



