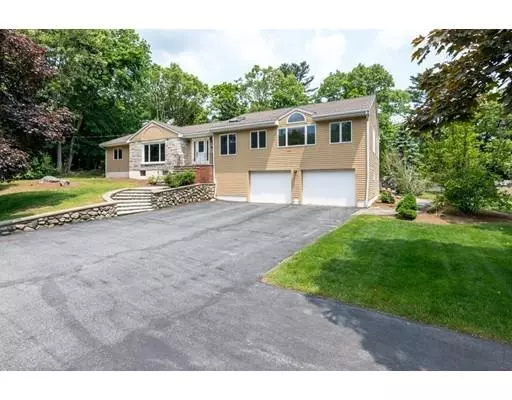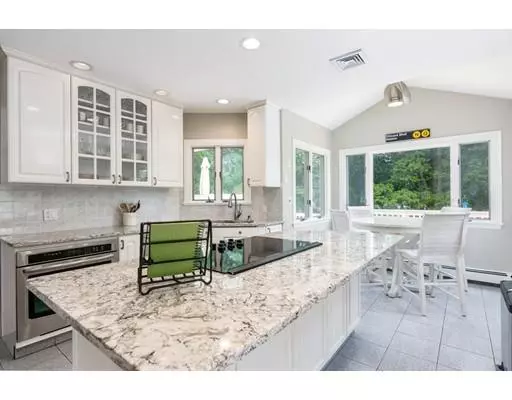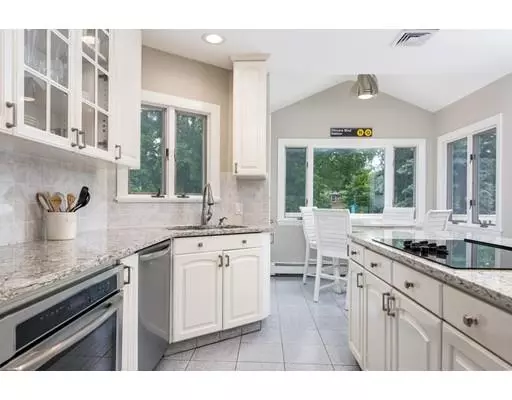For more information regarding the value of a property, please contact us for a free consultation.
19 Pine St Lynnfield, MA 01940
Want to know what your home might be worth? Contact us for a FREE valuation!

Our team is ready to help you sell your home for the highest possible price ASAP
Key Details
Sold Price $744,000
Property Type Single Family Home
Sub Type Single Family Residence
Listing Status Sold
Purchase Type For Sale
Square Footage 3,479 sqft
Price per Sqft $213
MLS Listing ID 72512645
Sold Date 07/16/19
Style Ranch
Bedrooms 4
Full Baths 3
HOA Y/N false
Year Built 1955
Annual Tax Amount $8,144
Tax Year 2018
Lot Size 0.690 Acres
Acres 0.69
Property Description
Set on a large lot on a quiet street, this well-maintained ranch-style house offers a spacious floor plan with lots of light. The main floor features a renovated, eat-in kitchen, a large dining room, and a family room with a fireplace and large windows. Off the dining room is a large living room with direct access to an expansive deck with a hot tub and pool - perfect for entertaining and summer BBQs. The master bedroom features an en-suite bath with soaking tub and separate stand up shower. Also on this floor are two more spacious bedrooms and a renovated, full bathroom. Downstairs, the lower level features a large game/ TV room with a fireplace perfect for entertaining, a bonus room ideal for a home office, a separate guest room with full bathroom, and a laundry room. There is also plenty of room in the fenced in back yard and 2 sheds for extra storage. Please submit offers by 5pm on Monday 6/10.
Location
State MA
County Essex
Zoning RB
Direction google maps
Rooms
Basement Full, Finished
Primary Bedroom Level First
Interior
Interior Features Game Room, Office
Heating Central, Forced Air, Oil
Cooling Central Air
Flooring Wood
Fireplaces Number 2
Appliance Range, Oven, Dishwasher, Microwave, Refrigerator, Freezer
Laundry In Basement
Exterior
Garage Spaces 2.0
Pool Above Ground
Community Features Golf, Highway Access
Roof Type Shingle
Total Parking Spaces 6
Garage Yes
Private Pool true
Building
Lot Description Level
Foundation Concrete Perimeter
Sewer Private Sewer
Water Public
Architectural Style Ranch
Read Less
Bought with David Ladner • RE/MAX Andrew Realty Services



