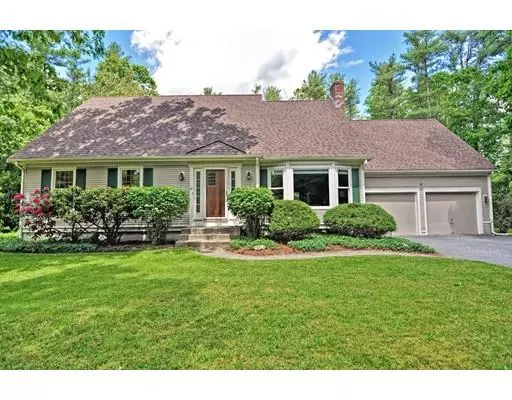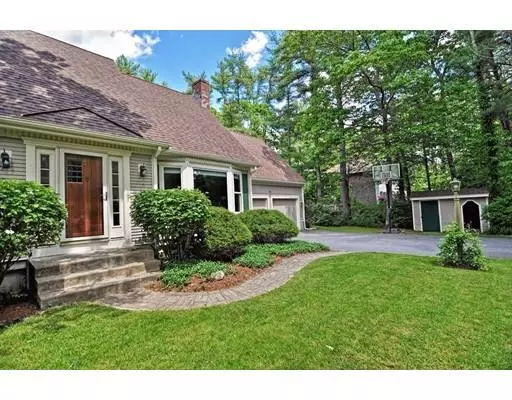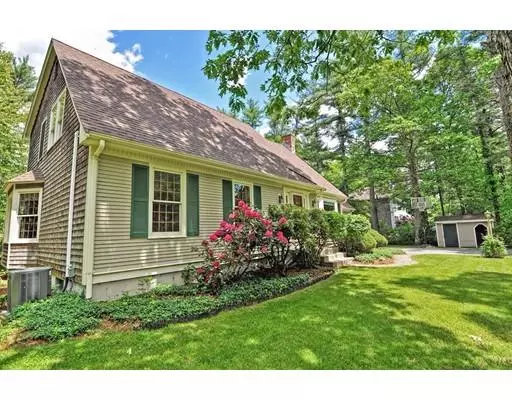For more information regarding the value of a property, please contact us for a free consultation.
57 John Scott Blvd Norton, MA 02766
Want to know what your home might be worth? Contact us for a FREE valuation!

Our team is ready to help you sell your home for the highest possible price ASAP
Key Details
Sold Price $445,000
Property Type Single Family Home
Sub Type Single Family Residence
Listing Status Sold
Purchase Type For Sale
Square Footage 2,185 sqft
Price per Sqft $203
MLS Listing ID 72513716
Sold Date 09/06/19
Style Cape
Bedrooms 3
Full Baths 2
Half Baths 1
HOA Y/N false
Year Built 1987
Annual Tax Amount $5,917
Tax Year 2019
Lot Size 1.130 Acres
Acres 1.13
Property Description
Long driveway leads you to this stunning, 3 bedroom, 2 1/2 bath extended cape style home. Curb appeal is on point with the meticulously landscaped yard and plantings. Once inside you wont want to leave. Gleaming hardwood floors throughout entryway, kitchen, dining, and living room with not a thing out of place. Large family room has a wonderful brick fireplace. Dining room is perfect for entertaining. Kitchen has plenty of cabinetry. But its the windows throughout the first floor that just add so much warmth and light to the home. Upstairs you will find a front to back master bedroom with a walk in closet and bath, another front to back bedroom with walk in closet, a nice size third bedroom and another full bath. Enjoy the summer on the spectacular deck spanning the back of the home and overlooking expansive yard, above ground pool and privacy. Central air, irrigation system, well water filtration system, two car garage are bonuses to this home.This is one you do not want to miss!
Location
State MA
County Bristol
Zoning R60
Direction Rte 123 to South Worcester to John Scott or Rte 140 to Eddy to John Scott.
Rooms
Family Room Flooring - Wall to Wall Carpet, Window(s) - Bay/Bow/Box
Basement Full, Bulkhead, Concrete, Unfinished
Primary Bedroom Level Second
Dining Room Flooring - Hardwood, Window(s) - Bay/Bow/Box
Kitchen Flooring - Hardwood, Dining Area, Balcony / Deck, Recessed Lighting, Slider
Interior
Interior Features Central Vacuum
Heating Baseboard, Oil
Cooling Central Air
Flooring Wood, Tile, Carpet
Fireplaces Number 1
Fireplaces Type Family Room
Appliance Range, Dishwasher, Microwave, Oil Water Heater, Utility Connections for Electric Range, Utility Connections for Electric Dryer
Laundry First Floor
Exterior
Exterior Feature Storage, Sprinkler System
Garage Spaces 2.0
Pool Above Ground
Community Features Public Transportation, Shopping, Pool, Golf, Highway Access, House of Worship, Private School, Public School
Utilities Available for Electric Range, for Electric Dryer
Roof Type Shingle
Total Parking Spaces 8
Garage Yes
Private Pool true
Building
Lot Description Wooded
Foundation Concrete Perimeter
Sewer Private Sewer
Water Private
Architectural Style Cape
Schools
Elementary Schools Jcs/Hay
Middle Schools Norton Middle
High Schools Norton High
Others
Senior Community false
Acceptable Financing Contract
Listing Terms Contract
Read Less
Bought with Antonio Fonseca • Andrade Associates Real Estate, Inc.



