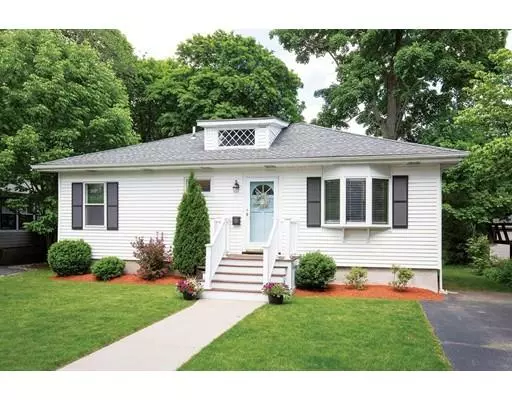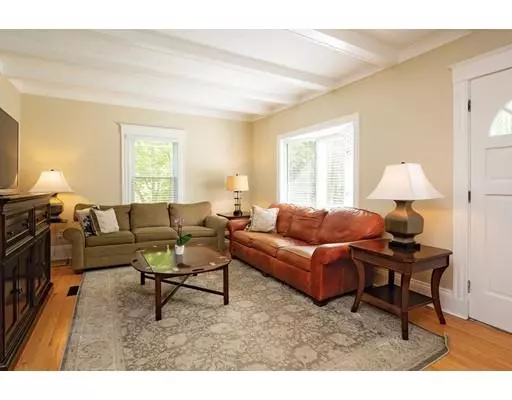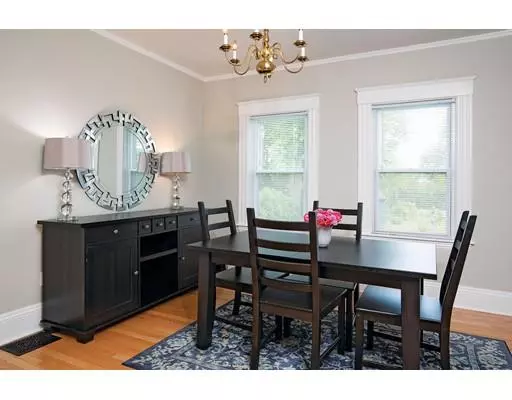For more information regarding the value of a property, please contact us for a free consultation.
54 Greenough St Newton, MA 02465
Want to know what your home might be worth? Contact us for a FREE valuation!

Our team is ready to help you sell your home for the highest possible price ASAP
Key Details
Sold Price $630,000
Property Type Single Family Home
Sub Type Single Family Residence
Listing Status Sold
Purchase Type For Sale
Square Footage 925 sqft
Price per Sqft $681
Subdivision West Newton
MLS Listing ID 72514195
Sold Date 08/07/19
Style Bungalow
Bedrooms 2
Full Baths 1
HOA Y/N false
Year Built 1915
Annual Tax Amount $5,813
Tax Year 2019
Lot Size 6,098 Sqft
Acres 0.14
Property Description
Picture perfect home filled with charm in a fantastic West Newton Square location. This two bedroom, one bathroom home is a great condo alternative and in pristine condition. Among the many amenities are hardwood floors, central AC, and a screened-in porch. The home offers renovation/expansion potential (MR1 zoning) with a large unfinished basement and on over a 6,000 square foot lot. Commuter's Delight - close to commuter rail, express bus to downtown Boston, and Peirce Elementary.
Location
State MA
County Middlesex
Zoning MR1
Direction Washington Street to Greenough Street
Rooms
Basement Full, Bulkhead
Primary Bedroom Level First
Dining Room Flooring - Hardwood
Kitchen Flooring - Hardwood
Interior
Heating Forced Air, Natural Gas
Cooling Central Air
Flooring Wood, Marble
Appliance Range, Dishwasher, Disposal, Refrigerator, Washer, Dryer, Range Hood, Gas Water Heater, Utility Connections for Gas Range, Utility Connections for Gas Oven, Utility Connections for Electric Dryer
Laundry In Basement, Washer Hookup
Exterior
Exterior Feature Rain Gutters, Storage
Fence Invisible
Community Features Public Transportation, Shopping, Tennis Court(s), Park, Walk/Jog Trails, Medical Facility, Highway Access, House of Worship, Public School, T-Station, Sidewalks
Utilities Available for Gas Range, for Gas Oven, for Electric Dryer, Washer Hookup
Roof Type Shingle
Total Parking Spaces 2
Garage No
Building
Lot Description Level
Foundation Concrete Perimeter
Sewer Public Sewer
Water Public
Architectural Style Bungalow
Schools
Elementary Schools Peirce
Middle Schools Day
High Schools North
Others
Senior Community false
Read Less
Bought with Sean Preston • Unlimited Sotheby's International Realty



