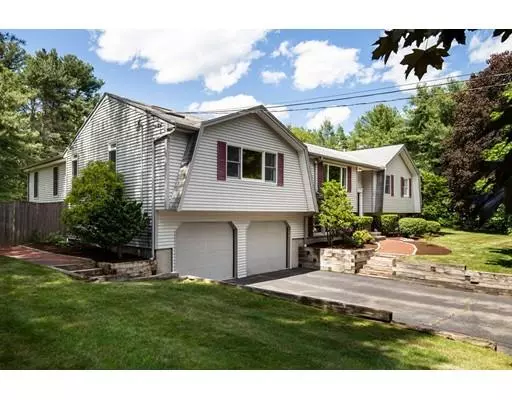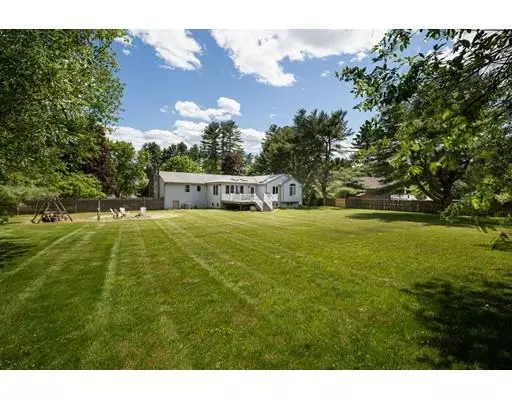For more information regarding the value of a property, please contact us for a free consultation.
1 Janet St Norton, MA 02766
Want to know what your home might be worth? Contact us for a FREE valuation!

Our team is ready to help you sell your home for the highest possible price ASAP
Key Details
Sold Price $529,500
Property Type Single Family Home
Sub Type Single Family Residence
Listing Status Sold
Purchase Type For Sale
Square Footage 4,461 sqft
Price per Sqft $118
MLS Listing ID 72514390
Sold Date 09/13/19
Style Raised Ranch, Other (See Remarks)
Bedrooms 6
Full Baths 3
HOA Y/N false
Year Built 1974
Annual Tax Amount $7,145
Tax Year 2019
Lot Size 0.690 Acres
Acres 0.69
Property Description
Property is contingent, but we are happy to show during the contingency period. Ooh, La La…you won't believe what's behind my front door! Come on into over 4,400 square feet of living that will accommodate families of all sizes. If you are seeking a forever home, this is it. Perfect for all the phases that life brings and ideal for multi-generational living (nana will love it here). BTW, I really do have it all - HUGE family room, TEN FOOT kitchen island, LUXURIOUS master suite, a finished lower level that is highlighted by a MASSIVE recreation room, and large fenced back yard.
Location
State MA
County Bristol
Zoning R80
Direction Enter 1 Janet St into GPS.
Rooms
Family Room Ceiling Fan(s), Flooring - Hardwood, Paints & Finishes - Low VOC, Recessed Lighting
Basement Full, Finished, Interior Entry, Garage Access
Primary Bedroom Level First
Dining Room Flooring - Hardwood
Kitchen Flooring - Stone/Ceramic Tile, Countertops - Stone/Granite/Solid, Countertops - Upgraded, Wet Bar, Cabinets - Upgraded, Deck - Exterior, Exterior Access, Open Floorplan, Recessed Lighting, Lighting - Pendant
Interior
Interior Features Bedroom, Play Room, Den
Heating Forced Air, Oil
Cooling Central Air
Flooring Wood, Tile, Flooring - Laminate
Fireplaces Number 1
Appliance Range, Oven, Dishwasher, Microwave, Refrigerator, Washer, Dryer, Plumbed For Ice Maker, Utility Connections for Electric Range, Utility Connections for Electric Oven, Utility Connections for Electric Dryer
Laundry In Basement, Washer Hookup
Exterior
Exterior Feature Storage
Garage Spaces 2.0
Fence Fenced/Enclosed, Fenced
Community Features Shopping, Walk/Jog Trails, Stable(s), Golf, Medical Facility, Conservation Area, Highway Access, House of Worship, Private School, Public School, University, Sidewalks
Utilities Available for Electric Range, for Electric Oven, for Electric Dryer, Washer Hookup, Icemaker Connection
Roof Type Shingle
Total Parking Spaces 4
Garage Yes
Building
Lot Description Cul-De-Sac
Foundation Concrete Perimeter
Sewer Private Sewer
Water Public
Architectural Style Raised Ranch, Other (See Remarks)
Schools
Elementary Schools Lg Nours/Yelle
Middle Schools Norton Ms
High Schools Norton Hs
Others
Senior Community false
Read Less
Bought with William Fitzpatrick • Wellesley Real Estate, LLC



