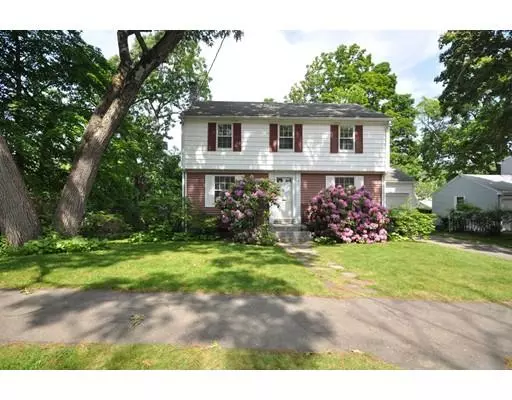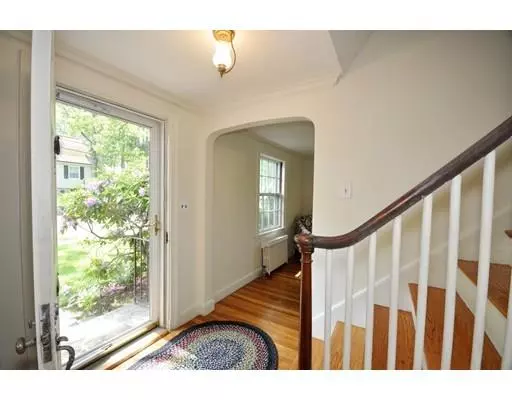For more information regarding the value of a property, please contact us for a free consultation.
62 Sartell Road Waltham, MA 02451
Want to know what your home might be worth? Contact us for a FREE valuation!

Our team is ready to help you sell your home for the highest possible price ASAP
Key Details
Sold Price $585,000
Property Type Single Family Home
Sub Type Single Family Residence
Listing Status Sold
Purchase Type For Sale
Square Footage 1,644 sqft
Price per Sqft $355
Subdivision Highlands
MLS Listing ID 72514527
Sold Date 07/11/19
Style Colonial, Garrison
Bedrooms 3
Full Baths 1
Half Baths 1
HOA Y/N false
Year Built 1940
Annual Tax Amount $5,879
Tax Year 2019
Lot Size 7,405 Sqft
Acres 0.17
Property Description
Looking for a sweet home to make your own? CHERISHED GARRISON COLONIAL ON A PRETTY STREET, IN POPULAR HIGHLANDS NEIGHBORHOOD. First time on the market in over 40 years! This warm & inviting home features great flow, refinished HW floors throughout, engaging period details, and has been freshly painted in a neutral palette. Sunny, front-to-back, fireplaced living room leads to a renovated covered porch/deck, overlooking the peaceful backyard. Eat-in kitchen features direct entry & is open to the DR with chair rail and china cabinet. Convenient 1st floor half BA off the hallway. Three BRs and a full BA on the second floor, including a spacious, front-to-back master with a deep closet. Finished LL family room provides additional living space. One car garage and newer Weil-McLain heating system. The exceptional lot facilitates expansion. Convenient location w easy access to Prospect Hill Park, public transportation, commuting routes, Leary Field and vibrant Main Street shops & restaurants.
Location
State MA
County Middlesex
Zoning 1
Direction Main St. to Prospect Hill Rd. to Prentice St.; left onto Sartell Road
Rooms
Family Room Flooring - Wall to Wall Carpet, Flooring - Vinyl, Wet Bar, Open Floorplan, Lighting - Overhead
Basement Full, Partially Finished, Walk-Out Access, Interior Entry
Primary Bedroom Level Second
Dining Room Closet/Cabinets - Custom Built, Flooring - Hardwood, Chair Rail, Lighting - Overhead
Kitchen Closet, Flooring - Hardwood, Pantry, Exterior Access, Lighting - Overhead
Interior
Interior Features Wet Bar
Heating Steam, Oil
Cooling None
Flooring Tile, Vinyl, Hardwood
Fireplaces Number 1
Fireplaces Type Living Room
Appliance Range, Refrigerator, Washer, Dryer, Tank Water Heaterless, Utility Connections for Electric Range
Laundry In Basement
Exterior
Garage Spaces 1.0
Community Features Public Transportation, Shopping, Park, Walk/Jog Trails, Laundromat, Conservation Area, Highway Access, House of Worship, Public School, T-Station, University
Utilities Available for Electric Range
Roof Type Shingle
Total Parking Spaces 3
Garage Yes
Building
Lot Description Cleared
Foundation Block
Sewer Public Sewer
Water Public
Schools
Elementary Schools Plympton
Middle Schools Kennedy
High Schools Waltham
Others
Senior Community false
Acceptable Financing Estate Sale
Listing Terms Estate Sale
Read Less
Bought with Peter Boyajian and Paul Moreton • Real Estate 109



