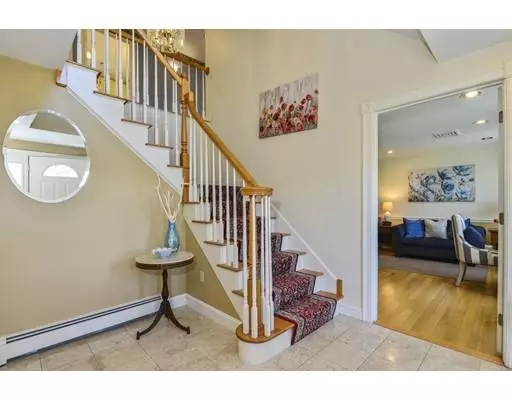For more information regarding the value of a property, please contact us for a free consultation.
38 Forsythia Drive Walpole, MA 02081
Want to know what your home might be worth? Contact us for a FREE valuation!

Our team is ready to help you sell your home for the highest possible price ASAP
Key Details
Sold Price $800,000
Property Type Single Family Home
Sub Type Single Family Residence
Listing Status Sold
Purchase Type For Sale
Square Footage 4,264 sqft
Price per Sqft $187
Subdivision Wisteria Ways
MLS Listing ID 72515527
Sold Date 08/09/19
Style Colonial
Bedrooms 4
Full Baths 2
Half Baths 2
HOA Y/N false
Year Built 1996
Annual Tax Amount $10,561
Tax Year 2019
Lot Size 0.690 Acres
Acres 0.69
Property Description
Welcome to Beautiful WISTERIA WAYS' Meticulously Maintained Sun-Drenched Custom Brick Front Colonial on a Large Lot & Cul-de-sac! This Distinctive home's Light & Bright Open Floor Plan is an ENTERTAINER'S DREAM INSIDE & OUT! Expansive Kitchen with Center Island, SS Appliances, Breakfast Nook, French Doors to Large Dining Room and Cathedral Ceiling Great Room with Fireplace & Skylights lead to Sun Room overlooking Deck & PRIVATE BACKYARD OASIS complete with IN-GROUND POOL and Gardens. First Floor Home Office could be 5th Bedroom. Grand Staircase to 2nd Floor's Master Suite and Bath plus 3 Large Bedrooms, a Full Bath and potential for Additional Living Space in 3rd Floor Walk-Up. Mudroom, Powder Room & 1st Floor Laundry are adjacent to Oversized 2 Car Attached Garage. Spacious Lower Level with Home Theater, Exercise Space, Half Bath & Storage. Seller owns Solar Panels so NO ELECTRICITY COSTS! Ideal LOCATION for commuters!
Location
State MA
County Norfolk
Zoning RES
Direction Kendall to Lilac to Jersey to Wisteria to Forsythia. Minutes to Rte. 27, 1,1A and I-95.
Rooms
Family Room Wood / Coal / Pellet Stove, Skylight, Cathedral Ceiling(s), Ceiling Fan(s), Flooring - Hardwood, Window(s) - Bay/Bow/Box, Exterior Access, Open Floorplan, Recessed Lighting, Slider
Basement Full, Partially Finished, Interior Entry, Bulkhead
Primary Bedroom Level Second
Dining Room Flooring - Hardwood, French Doors, Chair Rail, Recessed Lighting
Kitchen Closet, Flooring - Stone/Ceramic Tile, Window(s) - Bay/Bow/Box, Pantry, Countertops - Stone/Granite/Solid, Kitchen Island, Breakfast Bar / Nook, Cabinets - Upgraded, Exterior Access, Open Floorplan, Recessed Lighting, Slider, Stainless Steel Appliances, Gas Stove
Interior
Interior Features Chair Rail, Recessed Lighting, Closet - Double, Closet, Ceiling Fan(s), Bathroom - Half, Beadboard, Closet - Linen, Home Office, Foyer, Sun Room, Media Room, Exercise Room, Center Hall, Central Vacuum
Heating Baseboard, Natural Gas
Cooling Central Air
Flooring Tile, Carpet, Hardwood, Flooring - Hardwood, Flooring - Stone/Ceramic Tile, Flooring - Wall to Wall Carpet
Fireplaces Number 1
Fireplaces Type Family Room
Appliance Range, Dishwasher, Microwave, Refrigerator, Gas Water Heater, Utility Connections for Gas Range, Utility Connections for Gas Dryer
Laundry Flooring - Stone/Ceramic Tile, Gas Dryer Hookup, Recessed Lighting, Washer Hookup, First Floor
Exterior
Exterior Feature Storage, Professional Landscaping, Garden, Outdoor Shower
Garage Spaces 2.0
Fence Fenced/Enclosed, Fenced
Pool In Ground
Community Features Public Transportation, Shopping, Park, Walk/Jog Trails, Golf, Medical Facility, Highway Access, House of Worship, Private School, Public School, T-Station
Utilities Available for Gas Range, for Gas Dryer
Total Parking Spaces 8
Garage Yes
Private Pool true
Building
Lot Description Cul-De-Sac, Wooded
Foundation Concrete Perimeter
Sewer Public Sewer
Water Public
Architectural Style Colonial
Schools
Elementary Schools Old Post Road
Middle Schools Bird Ms
High Schools Walpole Hs
Read Less
Bought with Kerri Burke • 78 Properties



