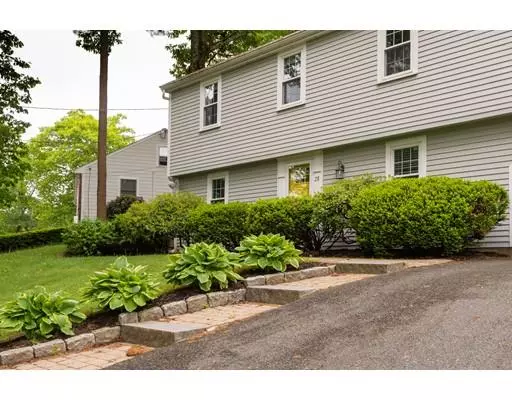For more information regarding the value of a property, please contact us for a free consultation.
28 Fernway Lynnfield, MA 01940
Want to know what your home might be worth? Contact us for a FREE valuation!

Our team is ready to help you sell your home for the highest possible price ASAP
Key Details
Sold Price $703,000
Property Type Single Family Home
Sub Type Single Family Residence
Listing Status Sold
Purchase Type For Sale
Square Footage 2,063 sqft
Price per Sqft $340
MLS Listing ID 72516354
Sold Date 08/08/19
Style Raised Ranch
Bedrooms 4
Full Baths 3
HOA Y/N false
Year Built 1965
Annual Tax Amount $7,998
Tax Year 2019
Lot Size 0.360 Acres
Acres 0.36
Property Description
LOCATION! LOCATION! Move in condition in this desirable convenient neighborhood less than a mile to Whole Foods, Starbucks, Fitness Clubs, Fine Dining & all major highways. This updated light & bright eat-in kitchen is a cooks dream w/Gas cooking, Stainless Steel appliances, an oversized Granite island that steps out to a patio, screened in porch & private yard perfect for barbecuing on hot summer nights! The open floor plan makes entertaining enjoyable w/the Kitchen that opens to a separate Dining Room & Fireplace Living Room. The Master bedroom Suite is a front to back w/ a full bathroom. An additional two good size bedrooms w/access to a full bathroom is located on the second level. The First Level has a Fireplace Family Room & a 4th bedroom ideal inlaw potential w/a full bathroom & Laundry Area which is tucked away & private. Two car attached garage, Gas Heat, Hardwood Floors throughout, Roof 2015, Andersen Windows,C/A & more
Location
State MA
County Essex
Zoning residenti
Direction WALNUT STREET LEFT TO WESTWAY TO FERNWAY
Rooms
Family Room Exterior Access, Lighting - Overhead, Crown Molding
Primary Bedroom Level Second
Dining Room Closet/Cabinets - Custom Built, Flooring - Hardwood, Window(s) - Picture, Deck - Exterior, Exterior Access, Crown Molding
Kitchen Closet/Cabinets - Custom Built, Flooring - Hardwood, Window(s) - Picture, Dining Area, Pantry, Countertops - Stone/Granite/Solid, Kitchen Island, Cabinets - Upgraded, Exterior Access, Open Floorplan, Recessed Lighting, Slider, Stainless Steel Appliances, Gas Stove, Lighting - Pendant, Crown Molding
Interior
Interior Features Open Floorplan, Entrance Foyer
Heating Baseboard, Natural Gas
Cooling Central Air
Flooring Tile, Hardwood
Fireplaces Number 2
Fireplaces Type Family Room, Living Room
Appliance Range, Dishwasher, Refrigerator, Washer, Dryer, Gas Water Heater, Utility Connections for Gas Range, Utility Connections for Gas Dryer
Laundry Main Level, Gas Dryer Hookup, Walk-in Storage, Washer Hookup, First Floor
Exterior
Exterior Feature Rain Gutters
Garage Spaces 2.0
Community Features Shopping, Park, Golf, Highway Access, House of Worship, Public School
Utilities Available for Gas Range, for Gas Dryer
Roof Type Shingle
Total Parking Spaces 2
Garage Yes
Building
Lot Description Cleared
Foundation Concrete Perimeter
Sewer Private Sewer
Water Public
Architectural Style Raised Ranch
Schools
Elementary Schools Huckleberry
Middle Schools Lms
High Schools Lhs
Others
Senior Community false
Read Less
Bought with Nikki Martin Team • William Raveis R.E. & Home Services



