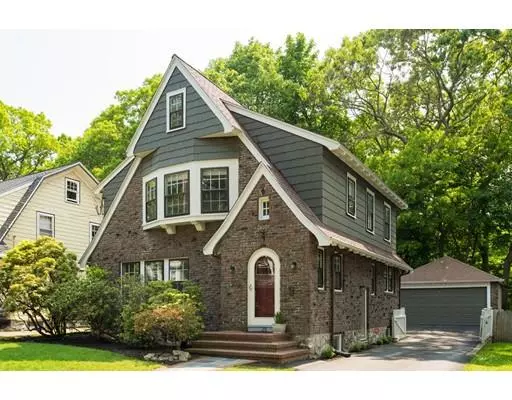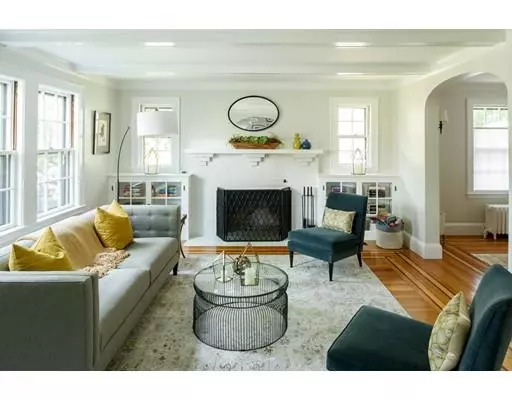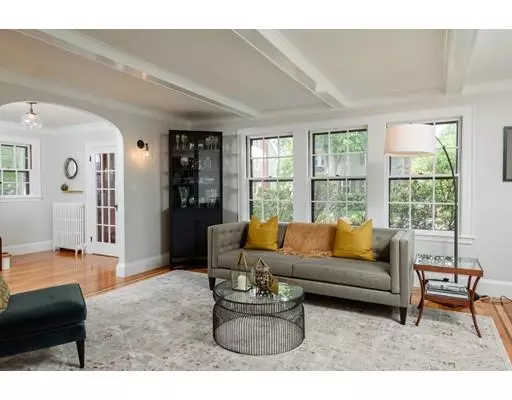For more information regarding the value of a property, please contact us for a free consultation.
25 Waldo Rd Milton, MA 02186
Want to know what your home might be worth? Contact us for a FREE valuation!

Our team is ready to help you sell your home for the highest possible price ASAP
Key Details
Sold Price $880,000
Property Type Single Family Home
Sub Type Single Family Residence
Listing Status Sold
Purchase Type For Sale
Square Footage 2,342 sqft
Price per Sqft $375
Subdivision Columbine/Cliff
MLS Listing ID 72516624
Sold Date 07/26/19
Style Colonial
Bedrooms 3
Full Baths 2
Half Baths 1
Year Built 1933
Annual Tax Amount $10,085
Tax Year 2019
Lot Size 4,791 Sqft
Acres 0.11
Property Description
Finding your smile will be oh so easy at 25 Waldo Rd. It starts with a premier Columbine/Cliff location, access to the T for a car-free commute and excellent restaurants within reach. Owners with great sense of style have recently painted inside and out. Crisp! Renovated kitchen, new Bosch appliances. A new roof adds to the joy. A sizable family room is ready for sinking into and snuggling up on the sectional. Restoration Hardware light fixtures – you would have picked them too! Flip on the central air – better yet, your iPhone will control Nest thermostats for the perfect arrival home. Yes, the elusive master bath – one better, it comes with radiant heat. A well-finished lower level is done right with high-end Owens Corning finish system. Still smiling? The 2-car garage takes it up another notch. It even comes with your own key to the new and improved Shields Park – a gate from the terrace provides easy access. Expect to see you with all smiles at this week's open houses.
Location
State MA
County Norfolk
Zoning RC
Direction Eliot St to Waldo Rd
Rooms
Family Room Ceiling Fan(s), Flooring - Hardwood, Balcony / Deck, Recessed Lighting, Slider
Basement Partially Finished, Interior Entry, Radon Remediation System
Primary Bedroom Level Second
Dining Room Flooring - Hardwood, Lighting - Overhead
Kitchen Ceiling Fan(s), Window(s) - Bay/Bow/Box, Dining Area, Countertops - Stone/Granite/Solid, Cabinets - Upgraded, Recessed Lighting, Stainless Steel Appliances
Interior
Interior Features Recessed Lighting, Play Room
Heating Baseboard, Hot Water, Radiant, Natural Gas
Cooling Central Air, Dual
Flooring Tile, Hardwood, Flooring - Wall to Wall Carpet
Fireplaces Number 1
Fireplaces Type Living Room
Appliance Range, Dishwasher, Microwave, Refrigerator, Washer, Dryer, Gas Water Heater, Tank Water Heater, Plumbed For Ice Maker, Utility Connections for Gas Range, Utility Connections for Gas Dryer
Laundry In Basement, Washer Hookup
Exterior
Exterior Feature Rain Gutters
Garage Spaces 2.0
Community Features Public Transportation, Park, Walk/Jog Trails, Medical Facility, Bike Path, Public School, T-Station, Sidewalks
Utilities Available for Gas Range, for Gas Dryer, Washer Hookup, Icemaker Connection
Roof Type Shingle
Total Parking Spaces 2
Garage Yes
Building
Lot Description Cul-De-Sac, Level
Foundation Granite
Sewer Public Sewer
Water Public
Read Less
Bought with Carol Sullivan • Carol Sullivan Real Estate Inc



