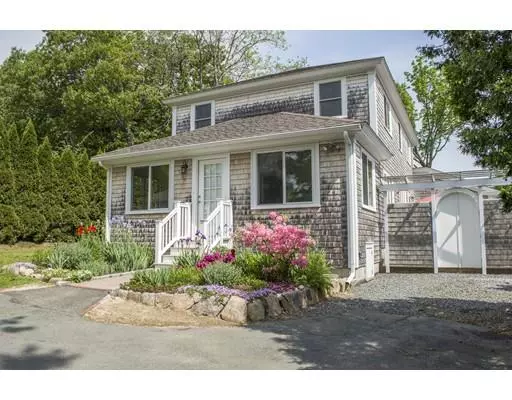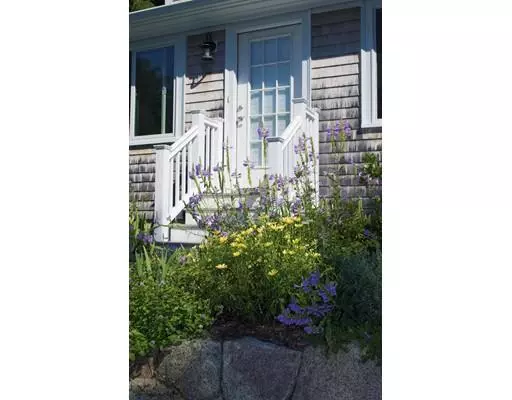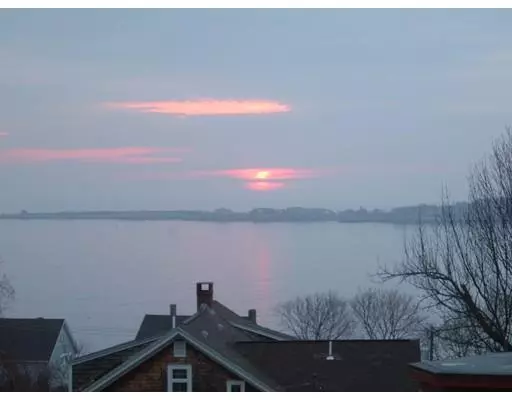For more information regarding the value of a property, please contact us for a free consultation.
9 Landmark Ln Rockport, MA 01966
Want to know what your home might be worth? Contact us for a FREE valuation!

Our team is ready to help you sell your home for the highest possible price ASAP
Key Details
Sold Price $842,500
Property Type Single Family Home
Sub Type Single Family Residence
Listing Status Sold
Purchase Type For Sale
Square Footage 2,745 sqft
Price per Sqft $306
Subdivision Quiet Side Street, Approximately 248 Yards To Ocean
MLS Listing ID 72517492
Sold Date 08/02/19
Style Cottage
Bedrooms 3
Full Baths 3
HOA Y/N false
Year Built 1959
Annual Tax Amount $6,515
Tax Year 2019
Lot Size 0.280 Acres
Acres 0.28
Property Description
STUNNING OCEAN VIEWS! Quality finished 3 bdrm, 3 bath year-round home. Open concept, granite/stainless kitchen w/8 ft island & custom cabinetry, spacious upstairs bdrms & designer bath, office, hrdwd/tile flrs, 1st & 2nd flr laundry, Jøtul stove, & lovely gardens are just some of the amenities. A sun drenched 4 season porch and private patio graced with fragrant roses and lavender are wonderful spots to relax and enjoy company. Flexible floor plan can easily allow for in-law or guest suite. Plenty of extra room with the two story 20 x 30 ft garage w/9 ft ceiling and storage loft. House updates include roof, heating system & Anderson Windows. Property is accessible from 2 streets w/prkng for 7 cars. Tucked away on a picturesque side street in a sought-after neighborhood, yet just minutes away from beaches, quarries, downtown & Boston commuter rail. Breathtaking sunrises and sunsets over the Atlantic from almost every room. By appointment only.
Location
State MA
County Essex
Zoning RES A
Direction From Main Street, left on Railroad Ave turns into Granite St, left on Landmark Lane
Rooms
Family Room Wood / Coal / Pellet Stove, Flooring - Hardwood, Window(s) - Picture, Cable Hookup, Exterior Access, High Speed Internet Hookup, Open Floorplan, Paints & Finishes - Low VOC, Recessed Lighting, Remodeled, Slider
Basement Partial, Crawl Space, Interior Entry, Bulkhead, Sump Pump, Concrete
Primary Bedroom Level First
Dining Room Paints & Finishes - Low VOC
Kitchen Closet/Cabinets - Custom Built, Flooring - Hardwood, Dining Area, Pantry, Countertops - Stone/Granite/Solid, Countertops - Upgraded, Kitchen Island, Cabinets - Upgraded, Dryer Hookup - Electric, Open Floorplan, Paints & Finishes - Low VOC, Recessed Lighting, Remodeled, Stainless Steel Appliances, Storage
Interior
Interior Features Cable Hookup, High Speed Internet Hookup, Recessed Lighting, Closet/Cabinets - Custom Built, Pantry, Cabinets - Upgraded, Ceiling - Cathedral, Wainscoting, Office, Finish - Sheetrock
Heating Baseboard, Electric Baseboard, Radiant, Oil, Wood, Extra Flue
Cooling None
Flooring Tile, Hardwood, Stone / Slate, Flooring - Hardwood, Flooring - Stone/Ceramic Tile
Fireplaces Number 1
Fireplaces Type Master Bedroom
Appliance Range, Dishwasher, Disposal, Microwave, Refrigerator, Water Treatment, Wine Refrigerator, Other, Oil Water Heater, Tank Water Heater, Plumbed For Ice Maker, Utility Connections for Electric Range, Utility Connections for Electric Oven, Utility Connections for Electric Dryer
Laundry Bathroom - 3/4, Flooring - Marble, Electric Dryer Hookup, Paints & Finishes - Low VOC, Washer Hookup, Second Floor
Exterior
Exterior Feature Rain Gutters, Storage, Garden
Garage Spaces 2.0
Fence Fenced/Enclosed
Community Features Public Transportation, Shopping, Pool, Tennis Court(s), Park, Walk/Jog Trails, Stable(s), Golf, Medical Facility, Laundromat, Bike Path, Conservation Area, Highway Access, House of Worship, Marina, Public School, T-Station
Utilities Available for Electric Range, for Electric Oven, for Electric Dryer, Washer Hookup, Icemaker Connection
Waterfront Description Beach Front, Ocean, Walk to, 1/2 to 1 Mile To Beach, Beach Ownership(Public)
View Y/N Yes
View Scenic View(s)
Roof Type Shingle
Total Parking Spaces 7
Garage Yes
Building
Lot Description Easements, Cleared, Level
Foundation Concrete Perimeter, Block
Sewer Public Sewer
Water Public
Architectural Style Cottage
Schools
Elementary Schools Rockport
Middle Schools Rockport
High Schools Rockport
Others
Senior Community false
Read Less
Bought with Holly Chiancola • Holly C & Co. Fine Homes



