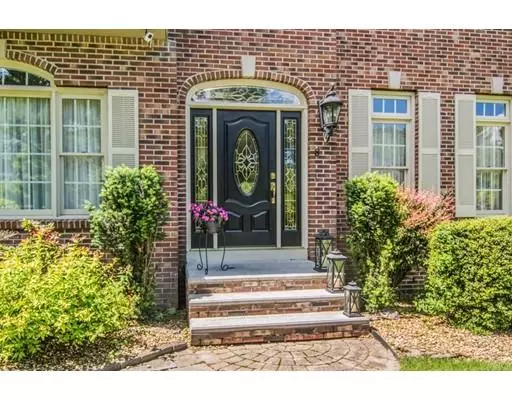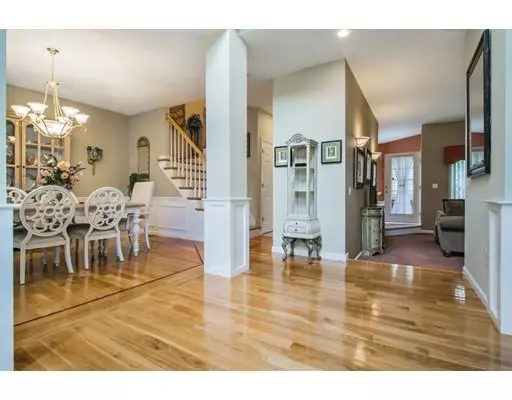For more information regarding the value of a property, please contact us for a free consultation.
8 Elliot Trl Grafton, MA 01519
Want to know what your home might be worth? Contact us for a FREE valuation!

Our team is ready to help you sell your home for the highest possible price ASAP
Key Details
Sold Price $578,900
Property Type Single Family Home
Sub Type Single Family Residence
Listing Status Sold
Purchase Type For Sale
Square Footage 2,700 sqft
Price per Sqft $214
Subdivision Hassanamesit Village
MLS Listing ID 72517705
Sold Date 09/06/19
Style Colonial
Bedrooms 4
Full Baths 2
Half Baths 1
HOA Fees $12/ann
HOA Y/N true
Year Built 1997
Annual Tax Amount $6,940
Tax Year 2019
Lot Size 0.500 Acres
Acres 0.5
Property Description
A true sense of arrival awaits you as you pull up to this stunning brick front colonial located in the Hassanamesit Village neighborhood! One of the best lots in the subdivision for both privacy & tons of yard space highlighted by lush landscaping! Upon entering, elegance surrounds you with gleaming hardwoods, a 2 story foyer, decorative columns & a open floor plan! Your formal dining rm has crown molding, wainscoting & beautiful hardwood floors with a cherry border. The cabinet packed eat in kitchen has newer appliances, granite counters, a center island & offers access to your deck, which overlooks the sprawling backyard! A step-down family rm boasts a gas fireplace! The renovated full bath has a new dbl vanity, granite counters & new tile floors! Newer carpeting on 2nd floor! A spacious master suite complete with a tray ceiling & a updated master bath with a new dbl vanity & Jacuzzi tub! Updates galore including new heat/AC & water heater! Pristine condition inside & out!
Location
State MA
County Worcester
Zoning R4
Direction Bruce Street to Elliot Trail
Rooms
Family Room Ceiling Fan(s), Flooring - Wall to Wall Carpet, Recessed Lighting, Sunken
Basement Full, Walk-Out Access, Interior Entry
Primary Bedroom Level Second
Dining Room Flooring - Hardwood, Chair Rail, Wainscoting
Kitchen Flooring - Stone/Ceramic Tile, Dining Area, Pantry, Countertops - Stone/Granite/Solid, Kitchen Island, Deck - Exterior, Exterior Access, Recessed Lighting
Interior
Interior Features Entrance Foyer, Central Vacuum
Heating Central, Natural Gas
Cooling Central Air, Dual
Flooring Tile, Carpet, Hardwood, Flooring - Hardwood
Fireplaces Number 1
Fireplaces Type Family Room
Appliance Range, Oven, Dishwasher, Disposal, Microwave, Countertop Range, Refrigerator, Water Treatment, Gas Water Heater, Plumbed For Ice Maker, Utility Connections for Gas Range, Utility Connections for Electric Range, Utility Connections for Electric Oven, Utility Connections for Electric Dryer
Laundry Flooring - Stone/Ceramic Tile, Electric Dryer Hookup, Washer Hookup, First Floor
Exterior
Exterior Feature Professional Landscaping, Sprinkler System, Decorative Lighting
Garage Spaces 2.0
Community Features Public Transportation, Walk/Jog Trails, Golf, Highway Access, House of Worship, Public School, T-Station, Sidewalks
Utilities Available for Gas Range, for Electric Range, for Electric Oven, for Electric Dryer, Washer Hookup, Icemaker Connection
Roof Type Shingle
Total Parking Spaces 4
Garage Yes
Building
Lot Description Wooded, Easements
Foundation Concrete Perimeter
Sewer Public Sewer
Water Public
Schools
Elementary Schools North Grafton
Middle Schools Grafton Middle
High Schools Grafton High
Others
Senior Community false
Read Less
Bought with Tara Cassery • ERA Key Realty Services - Westborough



