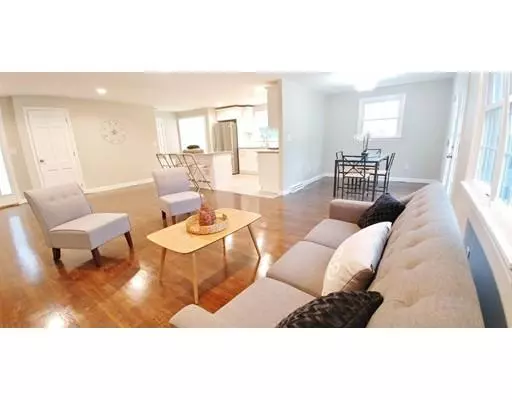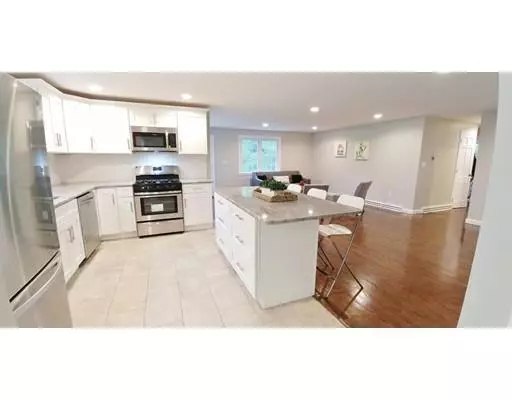For more information regarding the value of a property, please contact us for a free consultation.
4 Thomas Drive Chelmsford, MA 01824
Want to know what your home might be worth? Contact us for a FREE valuation!

Our team is ready to help you sell your home for the highest possible price ASAP
Key Details
Sold Price $480,000
Property Type Single Family Home
Sub Type Single Family Residence
Listing Status Sold
Purchase Type For Sale
Square Footage 1,273 sqft
Price per Sqft $377
Subdivision Hitchinpost
MLS Listing ID 72518773
Sold Date 07/29/19
Style Ranch
Bedrooms 3
Full Baths 2
HOA Y/N false
Year Built 1970
Annual Tax Amount $6,682
Tax Year 2019
Lot Size 0.790 Acres
Acres 0.79
Property Description
Offer deadline Tues 6/18 at 4 pm Welcome to this newly renovated Hicks ranch in the sought after Hitchinpost neighborhood. Open concept living space perfect for entertaining. Front to back living room open to kitchen and sunny dining room with French doors. Gorgeous new kitchen, white maple cabinets, granite counter tops, large island with seating area, all new stainless appliances.Three good sized bedrooms all with hardwood floors, 2 newly renovated full baths including a private master bath and a 1st flr laundry complete the upstairs. Huge finished bsmt has plenty of natural light, a large family room with fireplace & shiplap mantel plus a 2nd bonus room that could be 4th bedroom, office or workout space. Big level yard, 2 decks, a patio and firepit for outdoor entertaining! New vinyl siding, high efficiency FHA/gas heat, new plumbing, new 200 amp electric, energy efficient LED lighting and vinyl energy-efficient tilt-in windows. Close to newly renovated Friendship Park & the Shack
Location
State MA
County Middlesex
Zoning RB
Direction Old Westford Road to Thomas Drive
Rooms
Family Room Flooring - Vinyl, Open Floorplan, Recessed Lighting, Remodeled
Basement Full, Partially Finished, Walk-Out Access, Sump Pump, Concrete
Primary Bedroom Level First
Dining Room Flooring - Hardwood, French Doors, Deck - Exterior, Exterior Access, Remodeled, Lighting - Overhead
Kitchen Flooring - Stone/Ceramic Tile, Countertops - Stone/Granite/Solid, Kitchen Island, Open Floorplan, Recessed Lighting, Remodeled
Interior
Heating Central, Forced Air, Natural Gas
Cooling None
Flooring Tile, Vinyl, Hardwood
Fireplaces Number 1
Fireplaces Type Family Room
Appliance Microwave, ENERGY STAR Qualified Refrigerator, ENERGY STAR Qualified Dishwasher, Range - ENERGY STAR, Electric Water Heater, Plumbed For Ice Maker, Utility Connections for Gas Range, Utility Connections for Electric Dryer
Laundry Flooring - Stone/Ceramic Tile, Electric Dryer Hookup, Washer Hookup, First Floor
Exterior
Garage Spaces 1.0
Community Features Public Transportation, Shopping, Park, Bike Path, Conservation Area, Highway Access, House of Worship, Public School
Utilities Available for Gas Range, for Electric Dryer, Washer Hookup, Icemaker Connection
Roof Type Shingle
Total Parking Spaces 3
Garage Yes
Building
Lot Description Easements, Level
Foundation Concrete Perimeter
Sewer Public Sewer
Water Public
Schools
Elementary Schools Byam
Middle Schools Parker
High Schools Chelmsford High
Others
Acceptable Financing Contract
Listing Terms Contract
Read Less
Bought with The Mary Scimemi Team • Leading Edge Real Estate



