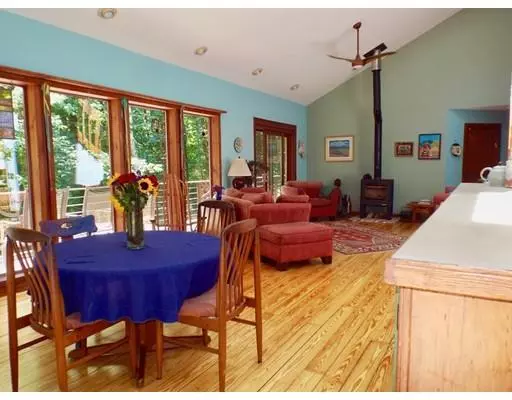For more information regarding the value of a property, please contact us for a free consultation.
12 Howes Rd Buckland, MA 01338
Want to know what your home might be worth? Contact us for a FREE valuation!

Our team is ready to help you sell your home for the highest possible price ASAP
Key Details
Sold Price $310,000
Property Type Single Family Home
Sub Type Single Family Residence
Listing Status Sold
Purchase Type For Sale
Square Footage 2,310 sqft
Price per Sqft $134
MLS Listing ID 72518995
Sold Date 09/30/19
Style Contemporary
Bedrooms 3
Full Baths 3
HOA Y/N false
Year Built 1990
Annual Tax Amount $5,457
Tax Year 2019
Lot Size 3.650 Acres
Acres 3.65
Property Description
Striking Country Contemporary Near the Vibrant village of Shelburne Falls! Freshly refinished wood floors sparkle! Abundant windows bring the outdoors in and stream natural light. Wrap around deck lets you find the sun or the shade, depending on the temperature of the day. Spacious country kitchen with island will delight any cook for workspace and storage. Kitchen flows seamlessly to open dining/living area with vaulted ceiling, inviting warm and convivial gatherings in this peaceful place. 3 baths (one incredibly remodeled) and an option of a first floor bedroom lend this layout to various living needs. Handy one car garage with entry into the kitchen makes bringing in the groceries a snap! For the artist or craft person there is a large heated studio/workshop with direct access to house and exterior. Enjoy summer on the deck, savor changing colors of New England autumn, watch the snow fall while the wood stove roars and then experience the daily greening of spring!
Location
State MA
County Franklin
Zoning R
Direction From Shelb. Fls - Ashfield Street to Bray Road - approx. 2.75 miles to Howes Rd on right
Rooms
Basement Partial, Walk-Out Access
Primary Bedroom Level Second
Dining Room Skylight, Ceiling Fan(s), Vaulted Ceiling(s), Flooring - Wood, Deck - Exterior, Exterior Access, Open Floorplan, Slider
Kitchen Flooring - Wood, Kitchen Island, Country Kitchen, Exterior Access, Open Floorplan, Slider
Interior
Interior Features Closet - Double, Study
Heating Propane, Wood
Cooling None
Flooring Wood, Tile, Carpet
Appliance Range, Dishwasher, Refrigerator, Washer, Dryer, Propane Water Heater, Tank Water Heater, Utility Connections for Gas Range, Utility Connections for Electric Dryer
Laundry First Floor
Exterior
Garage Spaces 1.0
Utilities Available for Gas Range, for Electric Dryer
Roof Type Shingle, Metal
Total Parking Spaces 5
Garage Yes
Building
Lot Description Wooded, Gentle Sloping
Foundation Concrete Perimeter
Sewer Inspection Required for Sale, Private Sewer
Water Private
Architectural Style Contemporary
Others
Senior Community false
Read Less
Bought with Michael Seward • Michael Seward Real Estate



