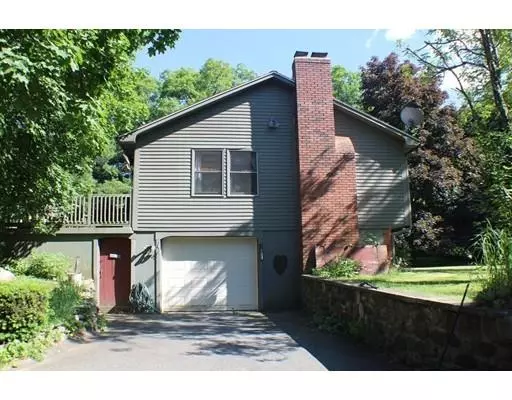For more information regarding the value of a property, please contact us for a free consultation.
73 Anderson Rd Ware, MA 01082
Want to know what your home might be worth? Contact us for a FREE valuation!

Our team is ready to help you sell your home for the highest possible price ASAP
Key Details
Sold Price $200,000
Property Type Single Family Home
Sub Type Single Family Residence
Listing Status Sold
Purchase Type For Sale
Square Footage 1,268 sqft
Price per Sqft $157
MLS Listing ID 72519185
Sold Date 08/23/19
Style Raised Ranch
Bedrooms 4
Full Baths 1
Half Baths 1
HOA Y/N false
Year Built 1978
Annual Tax Amount $4,006
Tax Year 2019
Lot Size 1.750 Acres
Acres 1.75
Property Description
Charming raised ranch, on a sprawling level lot. Privately located, set back from the road, on a stunning neighborhood and close to area amenities and Mass. Pike for easy commute! Open floor plan allows for entertaining from the living room, kitchen & back deck. Sit on the back deck and enjoy the quiet and view. New tile & laminate flooring throughout! Living room is complete with fireplace & bow window. Large master bedroom & an additional large bedroom located on lower level. Central air is through the home! Looking for a place to have a horse/livestock or have a few outdoor toys? The 3 stable/carport is perfect! Has plenty of storage room, one stable already along with a new roof. The large lot is mostly cleared but ample trees for shade, even has two kind of apple trees & right next to a heart shaped pond! There are solar panels in the back yard to help with electric bill, leased & transferrable. Schedule a showing to see if this is home for you!
Location
State MA
County Hampshire
Zoning RR
Direction From Rt. 9 or Rt. 32. In the middle of Anderson Rd.
Rooms
Basement Full, Partially Finished, Walk-Out Access, Garage Access, Concrete
Primary Bedroom Level First
Kitchen Flooring - Stone/Ceramic Tile, Deck - Exterior
Interior
Heating Forced Air, Oil
Cooling Central Air
Flooring Tile, Laminate
Fireplaces Number 1
Appliance Range, Refrigerator, Oil Water Heater, Utility Connections for Electric Oven, Utility Connections for Electric Dryer
Laundry Electric Dryer Hookup, Washer Hookup, In Basement
Exterior
Exterior Feature Storage, Fruit Trees, Stone Wall
Garage Spaces 1.0
Community Features Shopping, Park, Walk/Jog Trails, Medical Facility, Laundromat, Public School
Utilities Available for Electric Oven, for Electric Dryer, Washer Hookup
Roof Type Shingle
Total Parking Spaces 4
Garage Yes
Building
Lot Description Cleared
Foundation Concrete Perimeter
Sewer Private Sewer
Water Public
Others
Senior Community false
Read Less
Bought with Kate McGrath • Landmark, REALTORS®



