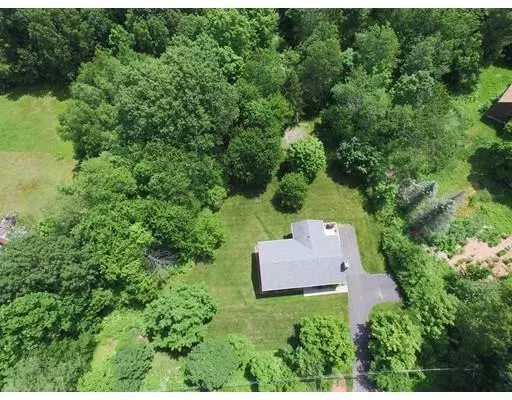For more information regarding the value of a property, please contact us for a free consultation.
4 Ed Holcomb Road Southwick, MA 01077
Want to know what your home might be worth? Contact us for a FREE valuation!

Our team is ready to help you sell your home for the highest possible price ASAP
Key Details
Sold Price $325,000
Property Type Single Family Home
Sub Type Single Family Residence
Listing Status Sold
Purchase Type For Sale
Square Footage 1,632 sqft
Price per Sqft $199
MLS Listing ID 72519743
Sold Date 09/25/19
Style Raised Ranch
Bedrooms 3
Full Baths 2
Year Built 2008
Annual Tax Amount $4,607
Tax Year 2019
Lot Size 1.380 Acres
Acres 1.38
Property Description
Newer home located on beautiful private lot is looking for a new owner to love it! The sun shines bright through the main level offering open floor plan with gleaming hardwoods running through the living room with gas fireplace and dining room with built in granite topped buffet. Spacious kitchen with ceramic tile, granite counters and a large breakfast bar. The wonderful year round sun room will be sure to please, it will definitely be your favorite spot. The master bedroom, two additional bedrooms and a huge bath with tub, separate shower stall and laundry round out this floor. Head downstairs to find a generously finished portion of the lower level, with wall to wall carpeting, two closets, another full bath and sliders out to the parklike back yard. The unfinished portion of the basement houses the utilities and has plenty of storage. The beautiful grounds are meticulously maintained.
Location
State MA
County Hampden
Zoning R-40
Direction College Highway/Route 202 to Vining Hill to Ed Holcomb Road
Rooms
Family Room Closet, Flooring - Wall to Wall Carpet, Slider
Basement Full, Finished, Walk-Out Access
Primary Bedroom Level First
Dining Room Flooring - Hardwood
Kitchen Flooring - Stone/Ceramic Tile, Countertops - Stone/Granite/Solid, Breakfast Bar / Nook
Interior
Interior Features Ceiling Fan(s), Sun Room
Heating Forced Air, Oil
Cooling Central Air
Flooring Wood, Tile, Carpet, Flooring - Wall to Wall Carpet
Fireplaces Number 1
Fireplaces Type Living Room
Appliance Range, Dishwasher, Microwave, Refrigerator, Oil Water Heater, Tank Water Heater, Utility Connections for Electric Range, Utility Connections for Electric Oven, Utility Connections for Electric Dryer
Laundry First Floor, Washer Hookup
Exterior
Exterior Feature Rain Gutters
Community Features House of Worship, Public School
Utilities Available for Electric Range, for Electric Oven, for Electric Dryer, Washer Hookup
Roof Type Shingle
Total Parking Spaces 5
Garage No
Building
Lot Description Wooded
Foundation Concrete Perimeter
Sewer Inspection Required for Sale, Private Sewer
Water Private
Architectural Style Raised Ranch
Schools
Elementary Schools Woodland
Middle Schools Powder Mill
High Schools Southwick Rhs
Others
Senior Community false
Read Less
Bought with Alyssa Kristek • Jones Group REALTORS®



