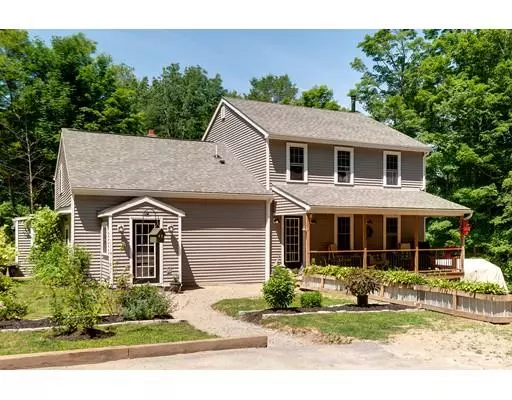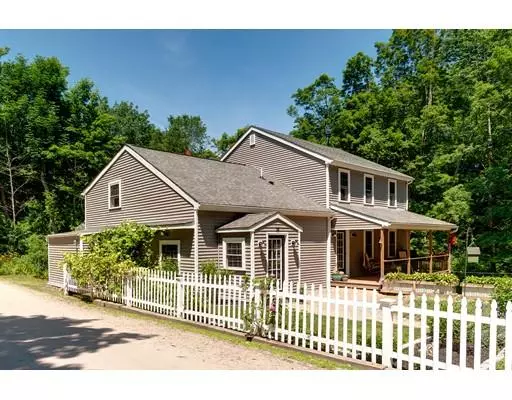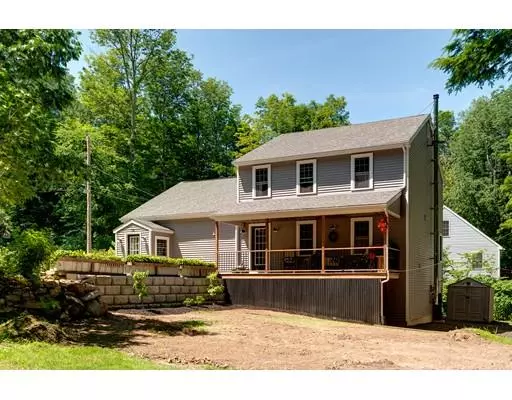For more information regarding the value of a property, please contact us for a free consultation.
19 Ackley Drive Leicester, MA 01542
Want to know what your home might be worth? Contact us for a FREE valuation!

Our team is ready to help you sell your home for the highest possible price ASAP
Key Details
Sold Price $329,900
Property Type Single Family Home
Sub Type Single Family Residence
Listing Status Sold
Purchase Type For Sale
Square Footage 2,418 sqft
Price per Sqft $136
MLS Listing ID 72519867
Sold Date 09/12/19
Style Colonial
Bedrooms 4
Full Baths 2
Year Built 1800
Annual Tax Amount $3,296
Tax Year 2019
Lot Size 9,583 Sqft
Acres 0.22
Property Description
ANY REASONABLE OFFER CONSIDERED, SELLERS ARE READY TO MOVE! Price Reduced, Quick Close Possible! Brand new well + stone walkway about to go in. -- This beautiful, renovated Colonial is almost ALL NEW! Majority of the home was built in 2017 and includes a living room, 1st floor laundry, and master suite with private full bath. Upstairs has 3 sunny bedrooms with spacious closets and lots of storage space. Renovated original structure houses an entry foyer, kitchen with granite counters and SS appliances, full bath, dining room with vaulted ceilings, and loft bonus room overlooking the dining area. Many unique, modern touches throughout; looks right out of HGTV. Efficient wood furnace, roof, siding, and electrical all new 2017. New well and water pump being installed. Relax and enjoy nature on the lovely farmer's porch overlooking the tree-lined yard on a quiet, dead-end street. Great commuter location, close to all major routes: 56, 20, 9, Mass Pike.
Location
State MA
County Worcester
Zoning NB
Direction Pleasant Street to River Street, Turn down Charlton Street, Left on Ackley Drive
Rooms
Basement Walk-Out Access, Interior Entry, Concrete, Unfinished
Primary Bedroom Level First
Dining Room Ceiling Fan(s), Vaulted Ceiling(s), Flooring - Hardwood
Kitchen Flooring - Laminate, Countertops - Stone/Granite/Solid, Stainless Steel Appliances
Interior
Interior Features Balcony - Interior, Cable Hookup, Bonus Room
Heating Electric Baseboard, Oil, Wood
Cooling Window Unit(s)
Flooring Tile, Laminate, Hardwood, Flooring - Laminate
Appliance Microwave, ENERGY STAR Qualified Refrigerator, ENERGY STAR Qualified Dryer, ENERGY STAR Qualified Dishwasher, ENERGY STAR Qualified Washer, Electric Water Heater, Utility Connections for Electric Range, Utility Connections for Electric Oven, Utility Connections for Electric Dryer
Laundry Flooring - Stone/Ceramic Tile, Electric Dryer Hookup, Washer Hookup, First Floor
Exterior
Exterior Feature Rain Gutters
Community Features Walk/Jog Trails, Conservation Area, Public School
Utilities Available for Electric Range, for Electric Oven, for Electric Dryer, Washer Hookup
Roof Type Shingle
Total Parking Spaces 4
Garage No
Building
Lot Description Cleared, Sloped
Foundation Concrete Perimeter, Stone
Sewer Public Sewer
Water Private
Read Less
Bought with Keren Danso • Century 21 XSELL REALTY



