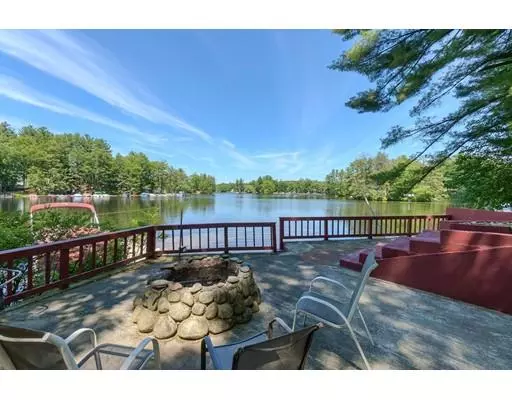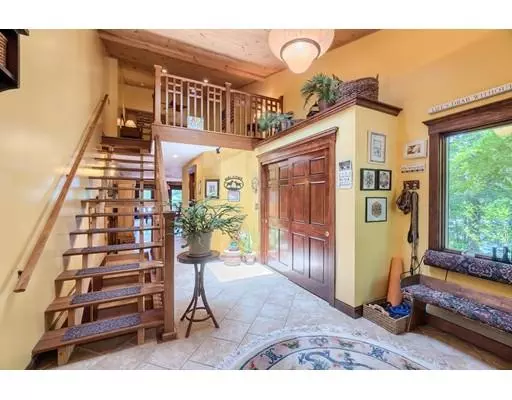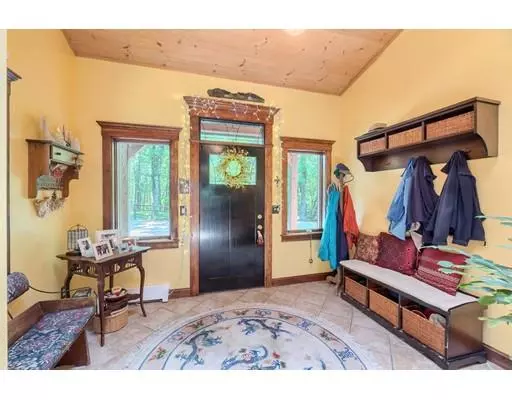For more information regarding the value of a property, please contact us for a free consultation.
37 Fire Road 10 Lunenburg, MA 01462
Want to know what your home might be worth? Contact us for a FREE valuation!

Our team is ready to help you sell your home for the highest possible price ASAP
Key Details
Sold Price $710,000
Property Type Single Family Home
Sub Type Single Family Residence
Listing Status Sold
Purchase Type For Sale
Square Footage 2,503 sqft
Price per Sqft $283
MLS Listing ID 72520103
Sold Date 09/20/19
Style Contemporary
Bedrooms 3
Full Baths 2
Year Built 1920
Annual Tax Amount $9,054
Tax Year 2019
Lot Size 0.530 Acres
Acres 0.53
Property Description
Life is better at the lake! Beautiful 3 bed, 2 bath waterfront property in Lunenburg! Enjoy privacy and tranquility all year long. Level one has a nice open floor plan w/ mahogany HW floors. Dining room w/ recessed lights is open to the gorgeous kitchen with granite counter tops, granite backslash, kitchen island, s/s appliances, recessed lighting and an adorable breakfast nook. Bright and sunny Living room with cathedral ceilings and wood stove. A pantry and convenient first floor laundry room complete this level. Upstairs is your master suite. Large bedroom with w2w carpet, recessed lights & master bath with w/ walk in shower & closet. Another bed w/ a vaulted ceiling and an office complete this level. Basement is partially finished with a bonus room, walk out to the patio & another bedroom. Low-maintenance home w/ no lawn to mow, fenced in yard, LARGE deck, 2nd lower deck w/ fire pit located steps above the lake, large EZ dock low maintenance floats for your boat & more!
Location
State MA
County Worcester
Zoning R
Direction Reservoir Rd to Flynn Rd to Fire Rd.
Rooms
Family Room Flooring - Stone/Ceramic Tile
Basement Full, Partially Finished, Walk-Out Access, Interior Entry, Concrete
Primary Bedroom Level First
Dining Room Flooring - Hardwood, Deck - Exterior, Exterior Access, Open Floorplan, Recessed Lighting
Kitchen Flooring - Stone/Ceramic Tile, Countertops - Stone/Granite/Solid, French Doors, Kitchen Island, Cabinets - Upgraded, Deck - Exterior, Exterior Access, Open Floorplan, Recessed Lighting, Stainless Steel Appliances
Interior
Interior Features Cable Hookup, Office, Bonus Room, Central Vacuum
Heating Baseboard, Oil
Cooling Central Air
Flooring Tile, Carpet, Hardwood, Flooring - Stone/Ceramic Tile, Flooring - Hardwood, Flooring - Wall to Wall Carpet
Fireplaces Number 1
Appliance Range, Dishwasher, Microwave, Washer, Dryer, Oil Water Heater, Tank Water Heater
Laundry Flooring - Stone/Ceramic Tile, Electric Dryer Hookup, Washer Hookup, First Floor
Exterior
Garage Spaces 2.0
Community Features Walk/Jog Trails, Bike Path, Conservation Area, Highway Access, Public School
Waterfront Description Waterfront, Beach Front, Lake, Lake/Pond, 0 to 1/10 Mile To Beach, Beach Ownership(Private)
View Y/N Yes
View Scenic View(s)
Roof Type Metal Roofing (Recycled)
Total Parking Spaces 8
Garage Yes
Building
Lot Description Wooded, Sloped
Foundation Concrete Perimeter, Stone
Sewer Private Sewer
Water Private
Read Less
Bought with Jill Bailey • Redfin Corp.



