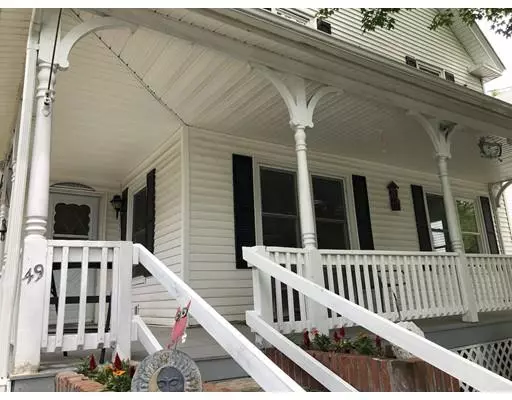For more information regarding the value of a property, please contact us for a free consultation.
49 Eddy Street Ware, MA 01082
Want to know what your home might be worth? Contact us for a FREE valuation!

Our team is ready to help you sell your home for the highest possible price ASAP
Key Details
Sold Price $170,000
Property Type Single Family Home
Sub Type Single Family Residence
Listing Status Sold
Purchase Type For Sale
Square Footage 1,643 sqft
Price per Sqft $103
MLS Listing ID 72520613
Sold Date 08/16/19
Style Colonial
Bedrooms 4
Full Baths 1
Half Baths 1
HOA Y/N false
Year Built 1895
Annual Tax Amount $2,791
Tax Year 2019
Lot Size 6,098 Sqft
Acres 0.14
Property Description
This is a lot of house for the money and all the work has been done!! This home features 4 nice size bedrooms, 1.5 updated baths, a super sized kitchen with brand new flooring, new stove and dishwasher and TONS of cabinetry! There is a paneled dining room with built in hutch and venting for a pellet stove if you should want one installed. The living/family room has had a wall removed making it one large space or arrange it for two separate spaces. The wood floors are gorgeous and the first floor ceilings have all been redone! This home is perched higher than the homes across the street and you can enjoy the view from the front porch! Back yard is fenced, and the two car garage will have brand new doors installed prior to closing! Home features an architectural shingle, vinyl siding, replacement windows, updated electrical and much of the plumbing. No surprises here, just a great home at a great price! Showings deferred until Open House Sunday 6/23 from 12-1:30.
Location
State MA
County Hampshire
Zoning DTR
Direction Use GPS.
Rooms
Family Room Ceiling Fan(s), Flooring - Hardwood, French Doors, Open Floorplan
Basement Full, Walk-Out Access, Interior Entry, Concrete
Primary Bedroom Level Second
Dining Room Ceiling Fan(s), Closet/Cabinets - Custom Built, Flooring - Hardwood, French Doors, Deck - Exterior, Exterior Access, Slider
Kitchen Skylight, Ceiling Fan(s), Flooring - Vinyl, Dining Area, Pantry, Cabinets - Upgraded, Exterior Access
Interior
Heating Hot Water, Oil
Cooling None
Flooring Vinyl, Carpet, Hardwood
Appliance Range, Dishwasher, Refrigerator, Dryer, Oil Water Heater, Tank Water Heaterless, Utility Connections for Electric Range, Utility Connections for Electric Oven, Utility Connections for Electric Dryer
Laundry Electric Dryer Hookup, Washer Hookup, In Basement
Exterior
Exterior Feature Rain Gutters
Garage Spaces 2.0
Fence Fenced/Enclosed, Fenced
Community Features Public Transportation, Shopping, Pool, Park
Utilities Available for Electric Range, for Electric Oven, for Electric Dryer, Washer Hookup
View Y/N Yes
View Scenic View(s)
Roof Type Shingle
Total Parking Spaces 2
Garage Yes
Building
Foundation Stone, Brick/Mortar
Sewer Public Sewer
Water Public
Others
Senior Community false
Read Less
Bought with Samantha Banning • Skinner Real Estate Services



