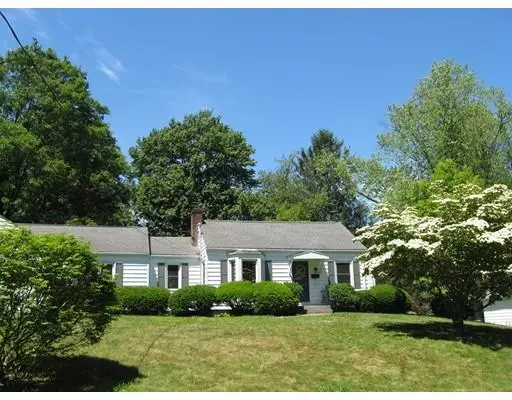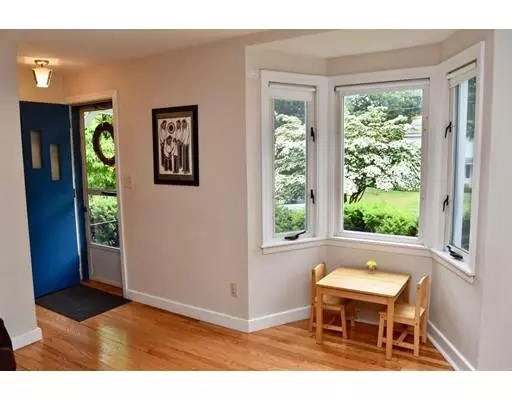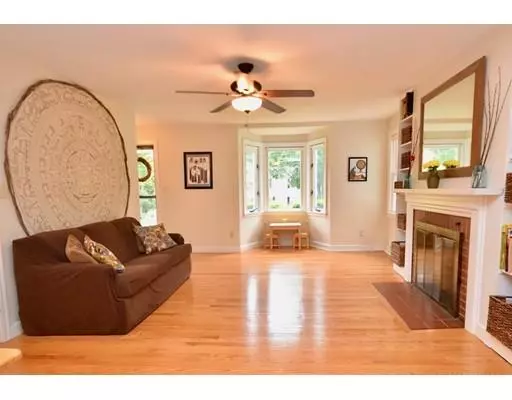For more information regarding the value of a property, please contact us for a free consultation.
8 Skinner Lane South Hadley, MA 01075
Want to know what your home might be worth? Contact us for a FREE valuation!

Our team is ready to help you sell your home for the highest possible price ASAP
Key Details
Sold Price $269,900
Property Type Single Family Home
Sub Type Single Family Residence
Listing Status Sold
Purchase Type For Sale
Square Footage 1,345 sqft
Price per Sqft $200
MLS Listing ID 72521278
Sold Date 08/09/19
Style Ranch
Bedrooms 3
Full Baths 2
Year Built 1951
Annual Tax Amount $4,103
Tax Year 2019
Lot Size 0.310 Acres
Acres 0.31
Property Description
You're just around the corner from Mount Holyoke College and the Village Commons. This location is ideal, and this house has many updates. The present owners have extensively remodeled the kitchen from head to toe adding a breakfast bar, granite counters, new flooring, cabinets, appliances and more. The hardwood floors have all been refinished. There are 2 full baths that have been updated. A huge living room with a wonderful fireplace is open and a welcoming place for all to gather. Check out the 3 generous bedrooms and another room used as an office. The spacious finished area in the basement makes an ideal play area or space for the craft person in your life. A fantastic 3-season porch opens to a deck and overlooks the fenced in backyard with mature shade trees, some fruit trees, garden area and play area. A 2-car garage and one level living, makes this a real winner. We'll see you at the open house - come by and say hello.
Location
State MA
County Hampshire
Zoning Res
Direction Rt .116 to Woodbridge St. to Woodbridge Terrace to Skinner
Rooms
Family Room Closet/Cabinets - Custom Built, Flooring - Wall to Wall Carpet, Recessed Lighting, Storage, Closet - Double
Basement Partially Finished, Interior Entry, Concrete
Primary Bedroom Level First
Dining Room Flooring - Hardwood
Kitchen Flooring - Vinyl, Countertops - Stone/Granite/Solid, Breakfast Bar / Nook
Interior
Interior Features Closet, Office, High Speed Internet
Heating Forced Air, Oil
Cooling Central Air
Flooring Wood, Vinyl, Flooring - Hardwood
Fireplaces Number 1
Fireplaces Type Living Room
Appliance Range, Dishwasher, Microwave, Refrigerator, Washer, Dryer, Electric Water Heater, Tank Water Heater, Utility Connections for Electric Range, Utility Connections for Electric Dryer
Laundry Electric Dryer Hookup, Washer Hookup, In Basement
Exterior
Exterior Feature Rain Gutters
Garage Spaces 2.0
Fence Fenced/Enclosed, Fenced
Community Features Public Transportation, Shopping, Pool, Tennis Court(s), Park, Walk/Jog Trails, Stable(s), Golf, Medical Facility, Laundromat, Conservation Area, Highway Access, House of Worship, Marina, Private School, Public School, University
Utilities Available for Electric Range, for Electric Dryer, Washer Hookup
Roof Type Shingle
Total Parking Spaces 2
Garage Yes
Building
Foundation Concrete Perimeter
Sewer Public Sewer
Water Public
Schools
Elementary Schools Plains / Mosier
Middle Schools Michael E Smith
High Schools So Hadley High
Others
Senior Community false
Read Less
Bought with Joyce Fill • Jones Group REALTORS®



