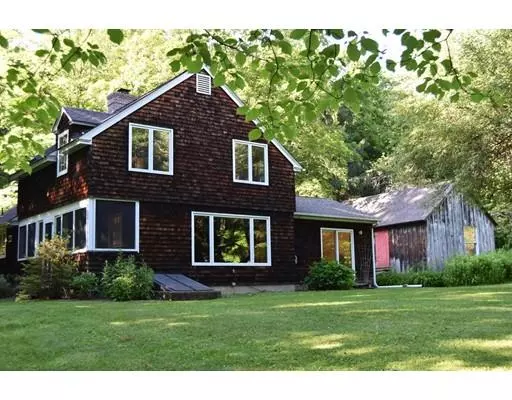For more information regarding the value of a property, please contact us for a free consultation.
51 Juggler Meadow Rd Leverett, MA 01054
Want to know what your home might be worth? Contact us for a FREE valuation!

Our team is ready to help you sell your home for the highest possible price ASAP
Key Details
Sold Price $397,500
Property Type Single Family Home
Sub Type Single Family Residence
Listing Status Sold
Purchase Type For Sale
Square Footage 2,312 sqft
Price per Sqft $171
MLS Listing ID 72521445
Sold Date 08/28/19
Style Cape
Bedrooms 4
Full Baths 2
Half Baths 1
HOA Y/N false
Year Built 1964
Annual Tax Amount $6,591
Tax Year 2019
Lot Size 2.850 Acres
Acres 2.85
Property Description
Traditional classic Cape style home with barn located on nearly 3 acres of meticulously landscaped private grounds. Located just a few short minutes to Amherst and UMass. The comfortable living area features a living room with large south facing windows allowing abundant sunlight in enhancing the wide pine floors and the large brick fire place hearth making this home warm and inviting. The first floor also features an eat-in kitchen with a new range and dishwasher updated full bath, office/study and a master bedroom with 1/2 bath. Upstairs you will find 3 ample bedrooms and a full bath. Among the recent updates are new roof, and many windows have been replaced. Plus a cozy screened in porch to savor warm summer evenings gazing over the beautiful grounds. Enjoy the serenity this home offers yet convenient to shopping and all the vibrant Upper Pioneer Valley community has to offer.
Location
State MA
County Franklin
Zoning Res
Direction North on Route 63,right on to Juggler Meadow Rd. just North of Amherst town line.
Rooms
Basement Full
Primary Bedroom Level First
Dining Room Flooring - Hardwood
Kitchen Flooring - Stone/Ceramic Tile, Pantry
Interior
Interior Features Study, Central Vacuum
Heating Baseboard, Natural Gas
Cooling Other
Flooring Wood, Tile
Fireplaces Number 1
Appliance Range, Dishwasher, Countertop Range, Refrigerator, Washer, Dryer, Propane Water Heater, Tank Water Heater, Utility Connections for Gas Range, Utility Connections for Gas Oven, Utility Connections for Gas Dryer
Laundry First Floor, Washer Hookup
Exterior
Exterior Feature Rain Gutters
Community Features Walk/Jog Trails, Golf, University
Utilities Available for Gas Range, for Gas Oven, for Gas Dryer, Washer Hookup
Roof Type Shingle
Total Parking Spaces 6
Garage No
Building
Lot Description Cleared
Foundation Concrete Perimeter
Sewer Private Sewer
Water Private
Architectural Style Cape
Schools
Elementary Schools Leverett
Middle Schools Amherst Middle
High Schools Amherst Rhs
Others
Senior Community false
Read Less
Bought with Heather Bennet • Keller Williams Realty



