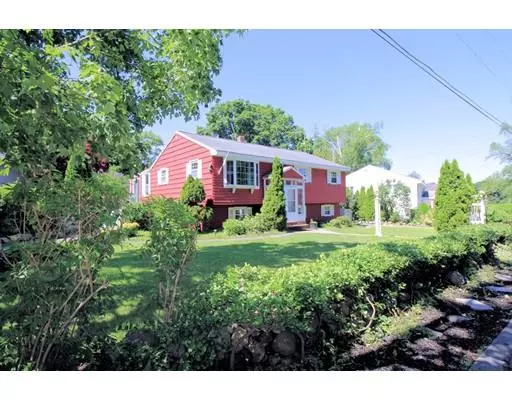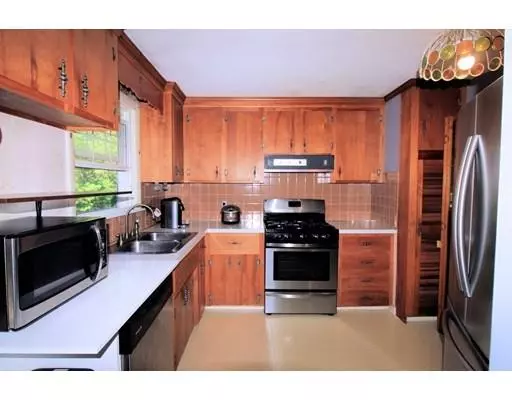For more information regarding the value of a property, please contact us for a free consultation.
811 E Merrimack St Lowell, MA 01852
Want to know what your home might be worth? Contact us for a FREE valuation!

Our team is ready to help you sell your home for the highest possible price ASAP
Key Details
Sold Price $340,000
Property Type Single Family Home
Sub Type Single Family Residence
Listing Status Sold
Purchase Type For Sale
Square Footage 1,953 sqft
Price per Sqft $174
Subdivision Belvidere
MLS Listing ID 72521509
Sold Date 08/09/19
Style Raised Ranch
Bedrooms 3
Full Baths 1
HOA Y/N false
Year Built 1960
Annual Tax Amount $5,068
Tax Year 2019
Lot Size 6,534 Sqft
Acres 0.15
Property Description
THIS IS YOUR CHANCE to live in a beautiful Belvidere neighborhood! This sweet home has many updates including ROOF ~2014, WATER HEATER 2018, GAS FURNACE 2019 and replacement windows. Upstairs are 3 bedrooms, living room, & dining room -- all with hardwood floors, as well as the kitchen w/ newer stainless appliances. Cozy den w/ woodstove, and 3-season sunroom overlooking the fenced back yard are also on this level. Downstairs are a family room (currently used as the master) with double-hung windows and walk-out, and bonus room (4th bedroom? Office? Playroom?) with double-hung windows, as well as the laundry room that is plumbed for a 2nd full bathroom. The big things are done; add your final touches to make it your dream home!
Location
State MA
County Middlesex
Zoning S1003
Direction Andover St. to Rivercliff to E. Merrimack, 1st house on left
Rooms
Family Room Closet, Exterior Access, Lighting - Overhead
Basement Full, Finished, Walk-Out Access, Interior Entry, Concrete
Primary Bedroom Level First
Dining Room Closet/Cabinets - Custom Built, Flooring - Hardwood, Lighting - Overhead
Kitchen Stainless Steel Appliances, Gas Stove, Lighting - Overhead
Interior
Interior Features Lighting - Overhead, Slider, Closet, Den, Foyer, Sun Room, Bonus Room
Heating Forced Air, Natural Gas, Electric
Cooling None
Flooring Tile, Carpet, Laminate, Hardwood, Flooring - Wall to Wall Carpet, Flooring - Stone/Ceramic Tile
Fireplaces Type Wood / Coal / Pellet Stove
Appliance Range, Dishwasher, Refrigerator, Washer, Dryer, Gas Water Heater, Utility Connections for Gas Range, Utility Connections for Electric Dryer
Laundry In Basement, Washer Hookup
Exterior
Fence Fenced/Enclosed, Fenced
Community Features Public Transportation, Shopping, Park, Walk/Jog Trails, Golf, Medical Facility, Laundromat, Highway Access, Public School
Utilities Available for Gas Range, for Electric Dryer, Washer Hookup
Roof Type Shingle
Total Parking Spaces 3
Garage No
Building
Lot Description Level
Foundation Concrete Perimeter
Sewer Public Sewer
Water Public
Others
Senior Community false
Read Less
Bought with David Ladner • RE/MAX Andrew Realty Services



