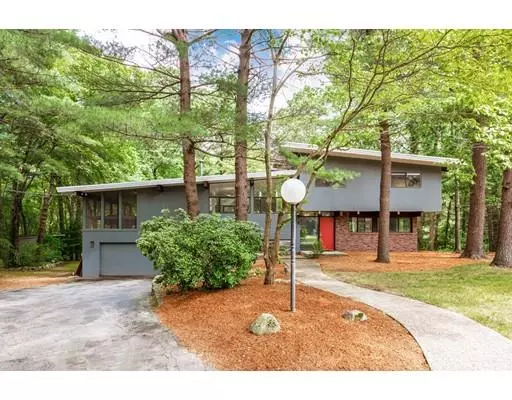For more information regarding the value of a property, please contact us for a free consultation.
8 Wildewood Dr Lynnfield, MA 01940
Want to know what your home might be worth? Contact us for a FREE valuation!

Our team is ready to help you sell your home for the highest possible price ASAP
Key Details
Sold Price $845,000
Property Type Single Family Home
Sub Type Single Family Residence
Listing Status Sold
Purchase Type For Sale
Square Footage 3,062 sqft
Price per Sqft $275
Subdivision Wildewood Acres
MLS Listing ID 72521858
Sold Date 08/14/19
Style Mid-Century Modern
Bedrooms 3
Full Baths 2
Half Baths 1
Year Built 1977
Annual Tax Amount $10,135
Tax Year 2019
Lot Size 1.230 Acres
Acres 1.23
Property Description
Modern serenity awaits in this mid-century masterpiece. Completely remodeled throughout. An abundance of glass truly brings the outside in & blends wonderfully with luxurious interior. Welcoming foyer to inviting family room w/ custom built-ins & sliding door lead to stone patio and ultra-private backyard. Sprawling ceilings to an open concept kitchen/dining/living space. Chef's kitchen with expansive 11-foot quartz island, gas Thermador cooktop, 5/6 seat breakfast bar, authentic wood-fired brick oven finished with marble and SS double ovens combine state-of-the-art and traditional methods. Walk-in pantry, designer lighting, solid oak hardwood, floor-to-ceiling windows, soaring fireplace & A/C all live in harmony. Enjoy the sights & sounds of the outdoors in the screened porch. MBR bath features oversized rainfall shower, pebble stone floor and natural slate surround. Full bath w/ granite vanity & waterfall faucet. LL game rm. 2 car garage, All beautifully sited on a 1.23 acre lot.
Location
State MA
County Essex
Zoning RC
Direction Either Pillings Pond to Wildewood or Summer to Edgemere to Wildewood.
Rooms
Family Room Bathroom - Half, Flooring - Wall to Wall Carpet, Open Floorplan, Recessed Lighting, Slider
Primary Bedroom Level Third
Dining Room Beamed Ceilings, Vaulted Ceiling(s), Flooring - Hardwood, Window(s) - Picture, Open Floorplan
Kitchen Flooring - Hardwood, Window(s) - Picture, Kitchen Island, Open Floorplan, Stainless Steel Appliances, Storage, Gas Stove, Lighting - Pendant
Interior
Interior Features Recessed Lighting, Closet, Game Room, Foyer
Heating Baseboard, Natural Gas
Cooling Wall Unit(s), Ductless
Flooring Tile, Carpet, Hardwood, Flooring - Wall to Wall Carpet, Flooring - Stone/Ceramic Tile
Fireplaces Number 1
Fireplaces Type Living Room
Appliance Range, Oven, Dishwasher, Microwave, Refrigerator, Gas Water Heater, Utility Connections for Gas Range, Utility Connections for Gas Oven
Laundry Flooring - Stone/Ceramic Tile, In Basement
Exterior
Exterior Feature Balcony, Storage
Garage Spaces 2.0
Community Features Park, Walk/Jog Trails, Conservation Area, Highway Access, Public School
Utilities Available for Gas Range, for Gas Oven
View Y/N Yes
View Scenic View(s)
Roof Type Rubber
Total Parking Spaces 4
Garage Yes
Building
Lot Description Easements, Gentle Sloping
Foundation Concrete Perimeter
Sewer Private Sewer
Water Private
Architectural Style Mid-Century Modern
Schools
Elementary Schools Summer
Middle Schools Lynnfield
High Schools Lynnfield
Read Less
Bought with Lori Kramich • Berkshire Hathaway HomeServices Commonwealth Real Estate



