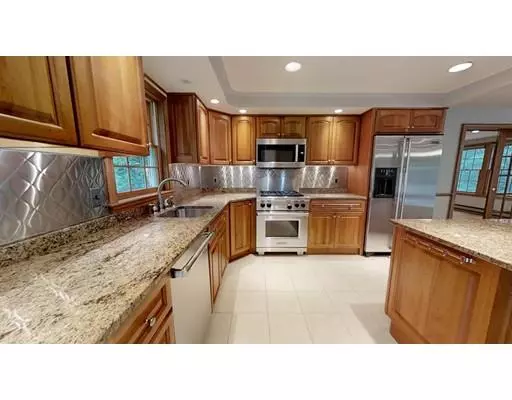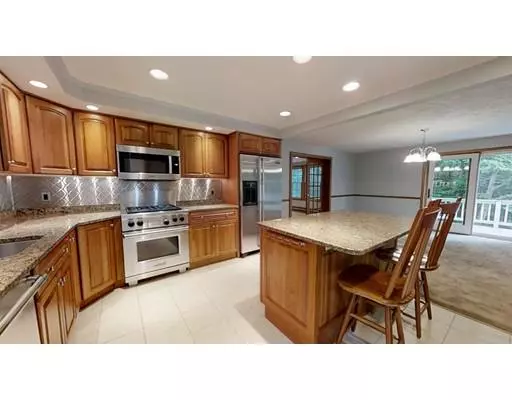For more information regarding the value of a property, please contact us for a free consultation.
41 Gibson Rd Ashburnham, MA 01430
Want to know what your home might be worth? Contact us for a FREE valuation!

Our team is ready to help you sell your home for the highest possible price ASAP
Key Details
Sold Price $379,900
Property Type Single Family Home
Sub Type Single Family Residence
Listing Status Sold
Purchase Type For Sale
Square Footage 2,408 sqft
Price per Sqft $157
MLS Listing ID 72522127
Sold Date 08/21/19
Style Cape
Bedrooms 4
Full Baths 2
Half Baths 1
Year Built 1983
Annual Tax Amount $6,984
Tax Year 2019
Lot Size 9.000 Acres
Acres 9.0
Property Description
BEAUTIFUL 4 bedroom, 2.5 bath Cape nestled on 9 acres. This is a perfect home from entertaining. Large updated kitchen with beautiful cabinetry, granite counters, kitchen island, recessed lighting, large pantry, under cabinet lighting, stainless steel appliances, & Wolf gas stove. Large family room with lots of natural light, hardwood floors and connection for a wood stove. Large open concept living room/dining room with recessed lighting, gas stove and large deck with power awning overlooking the spacious backyard. Office on first floor that could be a 5th bedroom. Large master bedroom with bath, large closet and cedar closet. Full guest bath on 2nd floor. Spacious professional landscaped yard with irrigation and fenced in section. Large shed with plenty of storage and walk-out basement. This home won't last long. Make an appointment to see this gem.
Location
State MA
County Worcester
Zoning RES
Direction Jewell Hill Road to Gibson
Rooms
Family Room Wood / Coal / Pellet Stove, Flooring - Hardwood, Window(s) - Bay/Bow/Box, Cable Hookup, Recessed Lighting
Primary Bedroom Level Second
Dining Room Flooring - Wall to Wall Carpet, French Doors
Kitchen Flooring - Stone/Ceramic Tile, Pantry, Countertops - Stone/Granite/Solid, Kitchen Island, Cabinets - Upgraded, Open Floorplan, Recessed Lighting, Remodeled, Stainless Steel Appliances
Interior
Interior Features Cable Hookup, Office, Wired for Sound
Heating Electric Baseboard, Propane, Wood
Cooling Window Unit(s)
Flooring Wood, Tile, Carpet, Flooring - Wall to Wall Carpet
Appliance Range, Dishwasher, Microwave, Refrigerator, Washer, Dryer, Water Treatment, Electric Water Heater, Utility Connections for Gas Range, Utility Connections for Electric Dryer
Laundry In Basement, Washer Hookup
Exterior
Exterior Feature Storage, Professional Landscaping, Sprinkler System
Fence Fenced/Enclosed, Fenced
Utilities Available for Gas Range, for Electric Dryer, Washer Hookup
Roof Type Shingle
Total Parking Spaces 8
Garage No
Building
Lot Description Wooded, Level
Foundation Concrete Perimeter
Sewer Private Sewer
Water Private
Read Less
Bought with Laurel Allaby • RE/MAX Innovative Properties
GET MORE INFORMATION




