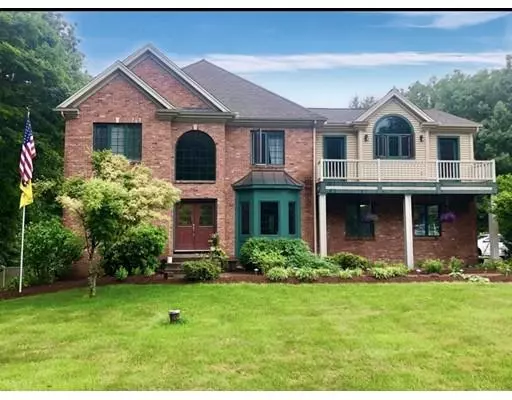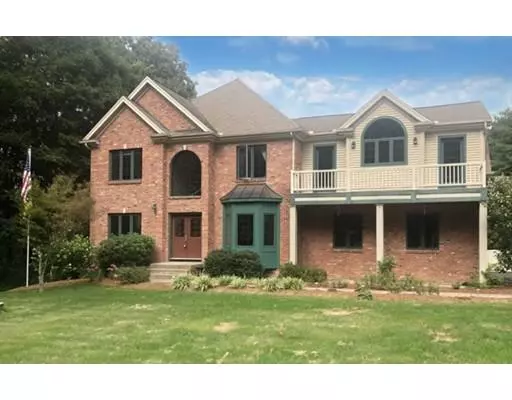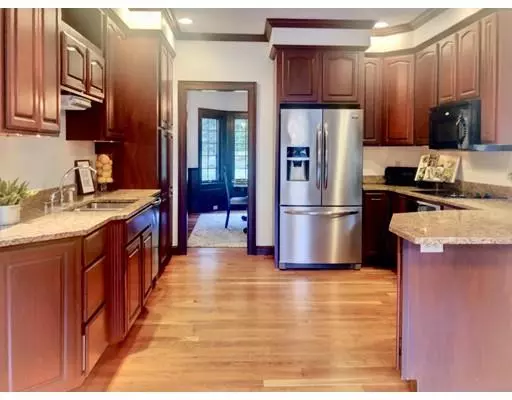For more information regarding the value of a property, please contact us for a free consultation.
247 Hillside Road Southwick, MA 01077
Want to know what your home might be worth? Contact us for a FREE valuation!

Our team is ready to help you sell your home for the highest possible price ASAP
Key Details
Sold Price $438,000
Property Type Single Family Home
Sub Type Single Family Residence
Listing Status Sold
Purchase Type For Sale
Square Footage 3,148 sqft
Price per Sqft $139
MLS Listing ID 72522757
Sold Date 10/30/19
Style Colonial
Bedrooms 4
Full Baths 3
Half Baths 1
HOA Y/N false
Year Built 1998
Annual Tax Amount $7,047
Tax Year 2019
Lot Size 1.390 Acres
Acres 1.39
Property Description
We are proud to offer this handsome Colonial style home set in this picturesque and preferred location . Nestled on over an acre of land (1.39) this abode offers tremendous indoor and outdoor living space. You will love the spacious master suite with soaring 15' ceilings,a palladium window and it's very own balcony . Featuring white ash and brazilian cherry flooring throughout , custom made built ins , vaulted ceilings, crown molding galore, cherry cabinetry, Stainless steel appliances & granite/kitchen and so much more. Also featuring a fantastic 22x48 heated pool complete with gazebo, pool house with 1/2 bath and shed along with a fabulous patio area . Be sure to watch the video attached. Make your appointment today!
Location
State MA
County Hampden
Direction Off Sunnyside Rd.
Rooms
Family Room Cathedral Ceiling(s), Flooring - Hardwood
Primary Bedroom Level Second
Dining Room Flooring - Hardwood, Window(s) - Bay/Bow/Box, Wainscoting
Kitchen Flooring - Hardwood, Dining Area, Stainless Steel Appliances
Interior
Interior Features Bathroom - Half, Game Room, Office, Central Vacuum
Heating Forced Air, Oil
Cooling Central Air
Flooring Wood, Tile, Carpet, Hardwood, Flooring - Wall to Wall Carpet
Fireplaces Number 1
Fireplaces Type Family Room
Appliance Oven, Dishwasher, Microwave, Countertop Range, Refrigerator, Tank Water Heater, Utility Connections for Electric Range, Utility Connections for Electric Oven
Laundry Flooring - Stone/Ceramic Tile, First Floor, Washer Hookup
Exterior
Exterior Feature Balcony, Garden
Garage Spaces 2.0
Fence Fenced/Enclosed
Pool In Ground
Community Features Shopping, Golf, Medical Facility, Bike Path, House of Worship, Public School, University
Utilities Available for Electric Range, for Electric Oven, Washer Hookup
Roof Type Shingle
Total Parking Spaces 6
Garage Yes
Private Pool true
Building
Foundation Concrete Perimeter
Sewer Private Sewer
Water Private
Architectural Style Colonial
Schools
Elementary Schools Powder Mill
High Schools Southwick High
Others
Senior Community false
Read Less
Bought with Kate Cheever • Park Square Realty



