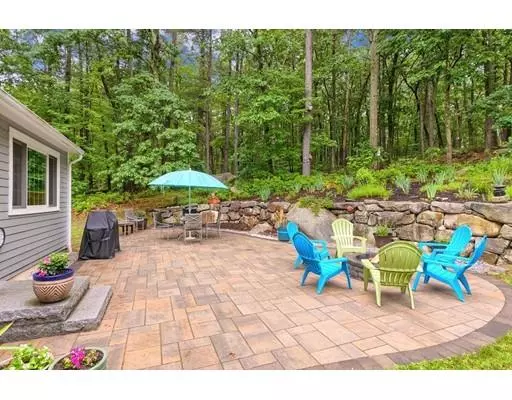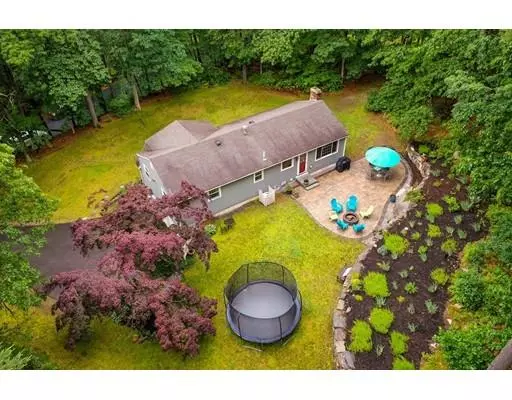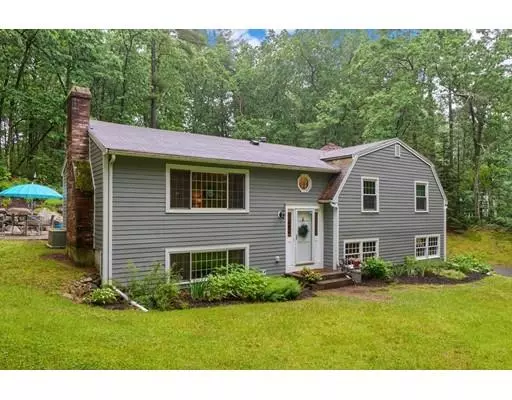For more information regarding the value of a property, please contact us for a free consultation.
81 Depot St Westford, MA 01886
Want to know what your home might be worth? Contact us for a FREE valuation!

Our team is ready to help you sell your home for the highest possible price ASAP
Key Details
Sold Price $497,500
Property Type Single Family Home
Sub Type Single Family Residence
Listing Status Sold
Purchase Type For Sale
Square Footage 1,660 sqft
Price per Sqft $299
MLS Listing ID 72523013
Sold Date 08/28/19
Bedrooms 3
Full Baths 1
Half Baths 1
Year Built 1974
Annual Tax Amount $6,214
Tax Year 2019
Lot Size 0.930 Acres
Acres 0.93
Property Description
Beautiful and stunning! This home will steal your heart and is definitely a must see! Large and bright living areas both upstairs & down including a 21' x 18' family room. In the summer enjoy your private backyard with professionally landscaped patio & firepit area or enjoy Grassy Pond's abutting trails with twenty exercise stations and pond or nearby Stony Brook Conservation's 286 acres. In the winter you'll enjoy the warmth of the fireplace while enjoying the views from extensive picture windows. Fantastic updates to this much loved home include new hardiboard cement siding, Anderson windows, updated 200 amp electric, hardwood and tile throughout the first floor, renovated baths & kitchen inc granite & ss appliances (3 yrs young ref, stove and m/w). Central A/C, oversized 2 car garage w/new doors, new gutters, shed, and the list goes on. Open House on Sat & Sun or call today for your private showing!
Location
State MA
County Middlesex
Zoning RA
Direction Main Street to Depot
Rooms
Family Room Flooring - Laminate, Window(s) - Picture, Recessed Lighting
Basement Finished, Garage Access
Primary Bedroom Level First
Dining Room Flooring - Hardwood, Window(s) - Picture
Kitchen Flooring - Hardwood, Countertops - Upgraded, Exterior Access, Remodeled, Stainless Steel Appliances, Gas Stove, Lighting - Overhead
Interior
Heating Forced Air, Natural Gas
Cooling Central Air
Flooring Wood, Tile, Laminate
Fireplaces Number 1
Fireplaces Type Living Room
Appliance Range, Dishwasher, Microwave, Refrigerator, Washer, Dryer, Gas Water Heater, Utility Connections for Gas Range
Laundry In Basement
Exterior
Exterior Feature Rain Gutters, Professional Landscaping
Garage Spaces 2.0
Utilities Available for Gas Range
Waterfront Description Beach Front
Roof Type Shingle
Total Parking Spaces 4
Garage Yes
Building
Foundation Concrete Perimeter
Sewer Private Sewer
Water Public
Schools
Elementary Schools Nab-Abbott
Middle Schools Stony Brook
High Schools West Academy
Read Less
Bought with Katy Barry • Coldwell Banker Residential Brokerage - Tewksbury



