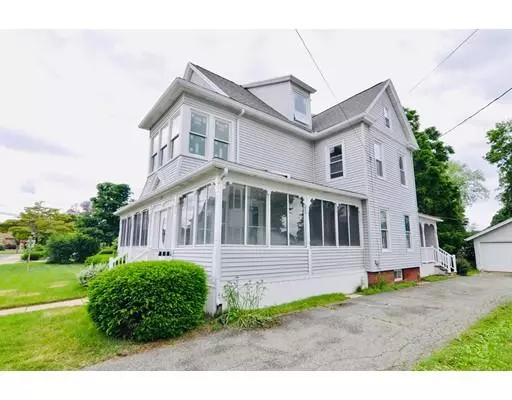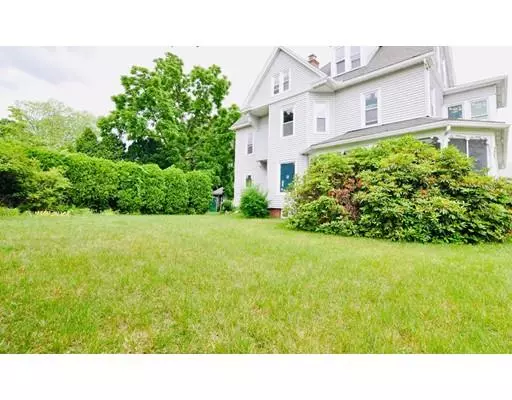For more information regarding the value of a property, please contact us for a free consultation.
107 Carlton St Holyoke, MA 01040
Want to know what your home might be worth? Contact us for a FREE valuation!

Our team is ready to help you sell your home for the highest possible price ASAP
Key Details
Sold Price $269,000
Property Type Single Family Home
Sub Type Single Family Residence
Listing Status Sold
Purchase Type For Sale
Square Footage 2,223 sqft
Price per Sqft $121
MLS Listing ID 72523665
Sold Date 09/30/19
Style Victorian
Bedrooms 5
Full Baths 2
Half Baths 2
Year Built 1880
Annual Tax Amount $3,557
Tax Year 2019
Lot Size 0.260 Acres
Acres 0.26
Property Description
--REDUCE PRICE DON'T MISS OUT WILL NOT LAST AT THIS PRICE --Classic Victorian with 9 ROOM 5 BEDROOM, CENTRAL A/C Main floor features all original woodwork, banister and refinished hardwood floors to a classy and beautiful finish. Wainscoting and Crown molding. House is loaded with newly installed modern updates; 2019 Andersen windows, plumbing, carpet, electrical and gas furnace. Roof is approximately 3yrs old. First floor features large family/living room with fireplace leading to a formal dinning room. Updated kitchen with new installed cabinets, stainless steal appliances, tile floors, back splash, recessed lighting, pantry for additional storage and half bath. Second floor features a master suite with full bath, tile shower and walk in closet. 2 add. bedrooms, full bath and laundry room. Third floor features 2 bedrooms with half bath and add. storage. 2 car garage with a large yard. Don't miss the opportunity on this updated Victorian.APPLIANCES TO REMAIN FOR BUYERS ENJOYMENT
Location
State MA
County Hampden
Zoning R-2
Direction GPS
Rooms
Basement Full, Bulkhead, Concrete
Primary Bedroom Level Second
Dining Room Bathroom - Half, Flooring - Hardwood, Wainscoting, Lighting - Sconce, Lighting - Pendant, Crown Molding
Kitchen Ceiling Fan(s), Flooring - Stone/Ceramic Tile, Pantry, Breakfast Bar / Nook, Cabinets - Upgraded, Exterior Access, Recessed Lighting, Remodeled, Stainless Steel Appliances
Interior
Interior Features Bathroom - Half, Recessed Lighting, Closet, Lighting - Pendant, Crown Molding, Bathroom, Sun Room, Foyer
Heating Forced Air, Natural Gas
Cooling Central Air
Flooring Wood, Tile, Carpet, Flooring - Stone/Ceramic Tile, Flooring - Hardwood
Fireplaces Number 1
Fireplaces Type Living Room
Appliance Range, Dishwasher, Disposal, Microwave, Refrigerator, Gas Water Heater, Plumbed For Ice Maker, Utility Connections for Electric Range, Utility Connections for Electric Oven, Utility Connections for Electric Dryer
Laundry Flooring - Stone/Ceramic Tile, Electric Dryer Hookup, Washer Hookup, Second Floor
Exterior
Exterior Feature Rain Gutters, Storage
Garage Spaces 2.0
Community Features Public Transportation, Shopping, Tennis Court(s), Park, Walk/Jog Trails, Golf, Medical Facility, Highway Access, House of Worship, Private School, Public School, University
Utilities Available for Electric Range, for Electric Oven, for Electric Dryer, Washer Hookup, Icemaker Connection
Roof Type Shingle
Total Parking Spaces 2
Garage Yes
Building
Foundation Stone
Sewer Public Sewer
Water Public
Schools
High Schools Hhs
Read Less
Bought with Lars Patenaude • Sawicki Real Estate



