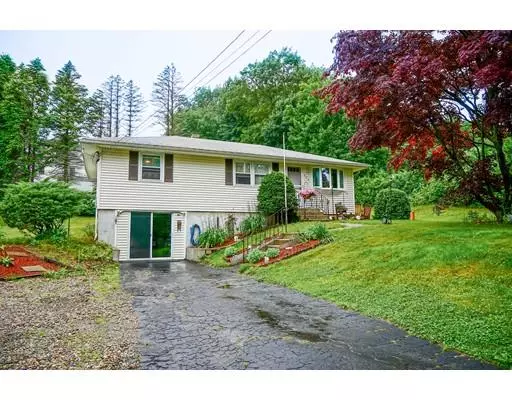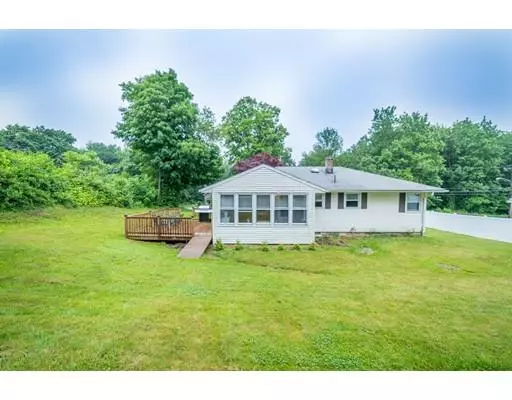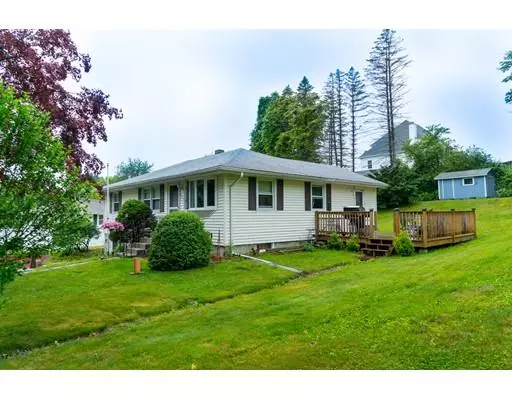For more information regarding the value of a property, please contact us for a free consultation.
500 Pleasant St Leicester, MA 01524
Want to know what your home might be worth? Contact us for a FREE valuation!

Our team is ready to help you sell your home for the highest possible price ASAP
Key Details
Sold Price $275,500
Property Type Single Family Home
Sub Type Single Family Residence
Listing Status Sold
Purchase Type For Sale
Square Footage 1,440 sqft
Price per Sqft $191
MLS Listing ID 72524231
Sold Date 07/22/19
Style Ranch
Bedrooms 3
Full Baths 2
HOA Y/N false
Year Built 1963
Annual Tax Amount $2,791
Tax Year 2019
Lot Size 0.350 Acres
Acres 0.35
Property Description
Well maintained 3 Bedroom 2 Bath Remodeled Ranch with 1 Car Garage is ideal for anyone looking for one level living. Recent updates include totally remodeled Kitchen (cabinets, counter, appliances, flooring) & Baths (ceramic tile, vanities, toilets), hot water heater, vinyl fence for privacy, updated electrical, updated plumbing, 16 X 16 deck and all new light fixtures. Open floor plan is pefect for entertaining. Finished basement offers additional living space. Enjoy your enclosed sun room with your coffee or cocktails while listening to the sounds of nature. Maintenance free exterior with vinyl siding and replacement windows. Plenty of off street parking. Store all your yard equipment in the shed. Convenient commuter location with easy access to Route 9, Route 56, Route 20 & Mass Pike. Town water & town sewer. Quick closing is possible.
Location
State MA
County Worcester
Zoning R1
Direction Huntoon Memorial Highway to King St & left on Pleasant St or Route 9 or Stafford St to Pleasant St
Rooms
Family Room Closet, Flooring - Wall to Wall Carpet
Basement Full, Finished, Interior Entry, Garage Access
Primary Bedroom Level First
Dining Room Closet/Cabinets - Custom Built, Flooring - Hardwood, Open Floorplan
Kitchen Exterior Access, Remodeled
Interior
Interior Features Ceiling Fan(s), Sun Room
Heating Baseboard, Oil
Cooling Wall Unit(s), None
Flooring Hardwood
Appliance Range, Dishwasher, Disposal, Microwave, Refrigerator, Tank Water Heater, Plumbed For Ice Maker, Utility Connections for Electric Range, Utility Connections for Electric Dryer
Laundry In Basement, Washer Hookup
Exterior
Exterior Feature Rain Gutters
Garage Spaces 1.0
Utilities Available for Electric Range, for Electric Dryer, Washer Hookup, Icemaker Connection
Waterfront Description Beach Front, Lake/Pond
Roof Type Shingle
Total Parking Spaces 6
Garage Yes
Building
Lot Description Cleared
Foundation Concrete Perimeter
Sewer Public Sewer
Water Public
Architectural Style Ranch
Others
Senior Community false
Read Less
Bought with Patricia Carr Murray • RE/MAX Vision



