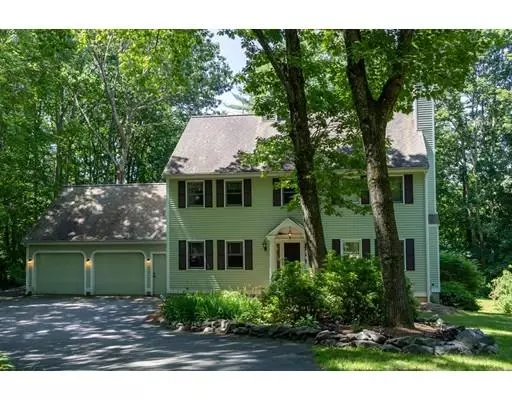For more information regarding the value of a property, please contact us for a free consultation.
38 Hadley Road Merrimac, MA 01860
Want to know what your home might be worth? Contact us for a FREE valuation!

Our team is ready to help you sell your home for the highest possible price ASAP
Key Details
Sold Price $545,000
Property Type Single Family Home
Sub Type Single Family Residence
Listing Status Sold
Purchase Type For Sale
Square Footage 3,192 sqft
Price per Sqft $170
MLS Listing ID 72524653
Sold Date 08/09/19
Style Colonial
Bedrooms 3
Full Baths 2
HOA Y/N false
Year Built 1993
Annual Tax Amount $6,596
Tax Year 2019
Lot Size 2.040 Acres
Acres 2.04
Property Description
Surrounded by nature, with lots of room inside and outside, sits this classic 1993 Colonial set on 2+ acres. The main living level is an open concept kitchen/dining/living room with a wood burning fireplace, formal dining room, all HW floors, full bath, pantry, and 12' slider to a rear deck, complete with hot tub. The second floor features a master bedroom with cathedral ceiling, 2 walk-in closets, and a balcony. There are 2 more large bedrooms, a full bath, more HW floors, and a walk-up attic, that has potential to be finished, for even more space. This home features over 3000 s.f. of living that includes a finished, walk-out basement complete with wood stove. Need more space? In addition to the oversize 2-car attached garage, there is a separate 2-story barn you just have to see!
Location
State MA
County Essex
Zoning AR
Direction RT110 to Birchmeadow to Hadley
Rooms
Family Room Flooring - Hardwood, Flooring - Stone/Ceramic Tile, Exterior Access, Slider
Basement Full, Finished, Walk-Out Access, Interior Entry
Primary Bedroom Level Second
Dining Room Flooring - Hardwood, Chair Rail
Kitchen Bathroom - Full, Closet, Flooring - Hardwood, Flooring - Stone/Ceramic Tile, Dining Area, Pantry, Countertops - Upgraded, Breakfast Bar / Nook, Deck - Exterior, Recessed Lighting
Interior
Interior Features Exercise Room
Heating Forced Air, Oil
Cooling None
Flooring Tile, Hardwood
Fireplaces Number 2
Fireplaces Type Living Room
Appliance Range, Dishwasher, Microwave, Refrigerator, Electric Water Heater, Utility Connections for Gas Range, Utility Connections for Electric Dryer
Laundry First Floor
Exterior
Garage Spaces 2.0
Utilities Available for Gas Range, for Electric Dryer
Roof Type Shingle
Total Parking Spaces 10
Garage Yes
Building
Lot Description Wooded, Gentle Sloping
Foundation Concrete Perimeter
Sewer Private Sewer
Water Private
Read Less
Bought with Willis and Smith Group • Keller Williams Realty



