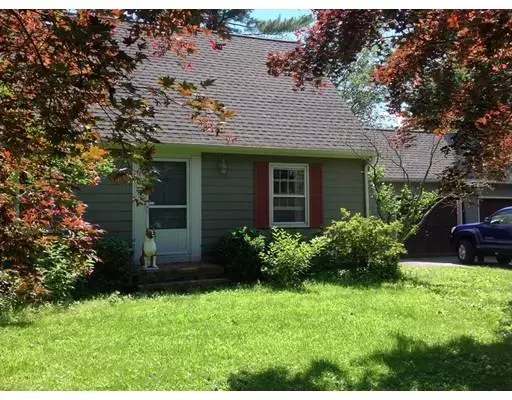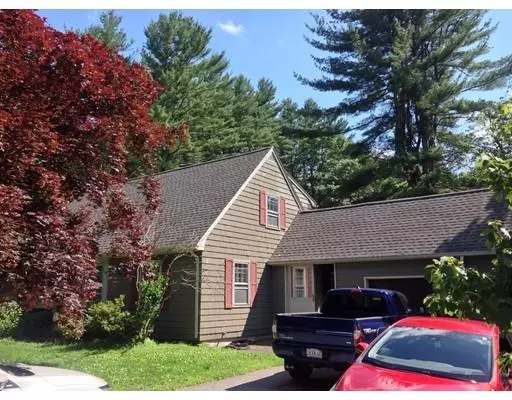For more information regarding the value of a property, please contact us for a free consultation.
91 Carlisle Rd Westford, MA 01886
Want to know what your home might be worth? Contact us for a FREE valuation!

Our team is ready to help you sell your home for the highest possible price ASAP
Key Details
Sold Price $334,900
Property Type Single Family Home
Sub Type Single Family Residence
Listing Status Sold
Purchase Type For Sale
Square Footage 1,512 sqft
Price per Sqft $221
MLS Listing ID 72525249
Sold Date 07/29/19
Style Cape
Bedrooms 3
Full Baths 2
HOA Y/N false
Year Built 1958
Annual Tax Amount $6,218
Tax Year 2019
Lot Size 0.790 Acres
Acres 0.79
Property Description
Attn: Contractors & Handypersons. Terrific opportunity to purchase a home in Westford's highly desirable school district in a prime commuter location that has easy access to routes 495, 2, 225, 62 & 119 & ample area amenities. The roof is less than 2 years old; the water pump & oil tank were replaced within the last 5 years. Hardwood flr in all bdrms and appears until carpeting in DR, LR, Halls stairs. Tiled baths. Great storage. The previous owner occupied for 50 years & now this 3 bdrm, 2 bath & 2 car oversized garage home is ready for some much needed TLC & modernization. This home on its level lot faces Jack Walsh Field which consists of a playground, tennis & basketball courts & soccer field. The Seller & Broker make no warranties or representations. Being sold “AS IS”. Buyer is responsible for their own due diligence. Buyer responsible for any and all inspections, including Title V, if necessary to complete sale, including but not limited to smoke and carbon monoxide certs.
Location
State MA
County Middlesex
Zoning RA
Direction Rt 495 to Carlisle Rd (rt 225) or Rt 62 to Carlisle Rd. Across from Jack Walsh Field.
Rooms
Basement Full, Bulkhead, Sump Pump, Concrete
Primary Bedroom Level First
Dining Room Ceiling Fan(s), Flooring - Hardwood, Flooring - Wall to Wall Carpet
Kitchen Flooring - Vinyl
Interior
Heating Baseboard, Oil
Cooling None
Flooring Wood, Tile, Vinyl, Carpet
Fireplaces Number 1
Fireplaces Type Living Room
Appliance Range, Oven, Dishwasher, Refrigerator, Washer, Dryer, Oil Water Heater, Tank Water Heater, Utility Connections for Electric Range, Utility Connections for Electric Oven
Laundry Washer Hookup
Exterior
Exterior Feature Rain Gutters, Storage
Garage Spaces 2.0
Community Features Public Transportation, Shopping, Park, Walk/Jog Trails, Golf, Medical Facility, Bike Path, Conservation Area, Highway Access, Public School
Utilities Available for Electric Range, for Electric Oven, Washer Hookup
Roof Type Shingle
Total Parking Spaces 6
Garage Yes
Building
Lot Description Corner Lot, Level
Foundation Concrete Perimeter
Sewer Private Sewer
Water Private
Architectural Style Cape
Schools
Elementary Schools Rbinson, Chrisa
Middle Schools Blanchard
High Schools Wa
Others
Acceptable Financing Estate Sale
Listing Terms Estate Sale
Read Less
Bought with Christina Silva • LAER Realty Partners



