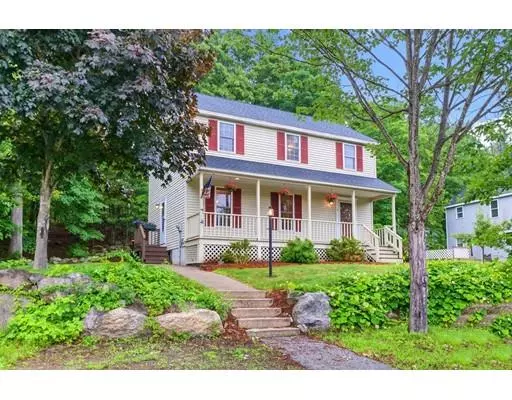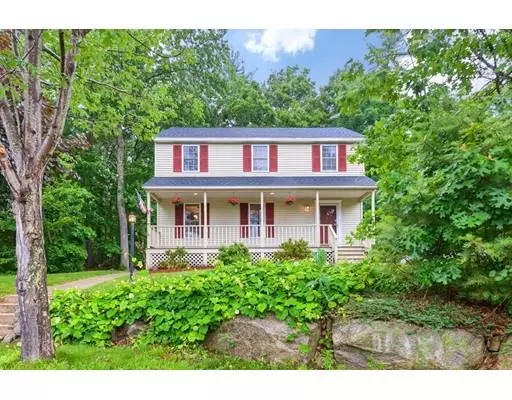For more information regarding the value of a property, please contact us for a free consultation.
5 Carver Circle Westford, MA 01886
Want to know what your home might be worth? Contact us for a FREE valuation!

Our team is ready to help you sell your home for the highest possible price ASAP
Key Details
Sold Price $424,900
Property Type Single Family Home
Sub Type Single Family Residence
Listing Status Sold
Purchase Type For Sale
Square Footage 1,230 sqft
Price per Sqft $345
Subdivision Stoneview Village
MLS Listing ID 72525673
Sold Date 08/28/19
Style Colonial
Bedrooms 3
Full Baths 1
Half Baths 1
HOA Fees $55/mo
HOA Y/N true
Year Built 1997
Annual Tax Amount $4,805
Tax Year 2019
Lot Size 8,276 Sqft
Acres 0.19
Property Description
DON'T MISS YOUR CHANCE TO OWN this young, well maintained, 3 bedroom Colonial-style home sited at the end of a cul-de-sac community IN WESTFORD! Nothing to do but move right into this turn-key one-owner home. The farmers porch welcomes you into an open concept plan with hardwood floors, large living room, renovated bathroom, kitchen with BRAND NEW stainless steel appliances, and a dining area. Upstairs is a front to back master bedroom with crown moldings, hardwood, and a generous closet. There are two additional bedrooms with brand new carpet, and a renovated full bath with newer flooring, vanity with granite top, and a brushed nickel faucet. The first floor sliding glass door leads to an outdoor deck perfect for those summer time BBQ's. Additional features include a brand new roof and natural gas heat. Truly a move in ready home in a great location, close to commuter routes, shopping, and restaurants. The perfect place to call HOME!
Location
State MA
County Middlesex
Zoning Res
Direction West Street to Stoneview Drive to Carver Circle
Rooms
Basement Full, Unfinished
Primary Bedroom Level Second
Kitchen Flooring - Stone/Ceramic Tile, Dining Area, Chair Rail, Open Floorplan, Stainless Steel Appliances, Lighting - Overhead, Crown Molding
Interior
Heating Forced Air, Natural Gas
Cooling None
Flooring Wood, Tile, Carpet, Laminate
Appliance Range, Dishwasher, Refrigerator, Washer, Dryer, Gas Water Heater, Tank Water Heater, Utility Connections for Gas Range, Utility Connections for Gas Dryer
Laundry In Basement
Exterior
Community Features Shopping, Walk/Jog Trails, Conservation Area, Highway Access, Public School
Utilities Available for Gas Range, for Gas Dryer
Roof Type Shingle
Total Parking Spaces 4
Garage No
Building
Lot Description Cul-De-Sac, Wooded
Foundation Concrete Perimeter
Sewer Private Sewer
Water Public
Architectural Style Colonial
Schools
Middle Schools Blanchard
High Schools Westford Acad.
Read Less
Bought with Lisa Fitzgerald • Coco, Early & Associates The Andovers



